Take a Tour Inside This Unique 3-Story A-Frame House

I found a fantastic 3-story A-Frame house built by a couple from the Northeast, Jana and Andy. They were so kind to be transparent about lessons learned while building, things they're glad and not so glad they did. Let them take over the conversation as they describe their unique home:
The Texas A-frame, as it's called, is 1,500 square feet. It has three bedrooms, two baths, and three floors, so the third floor is a meditation loft. We have a reading area on the second floor, and we focused on ensuring the space is open and inviting.
We did that through many design decisions in choosing the construction components.
The kitchen has a downdraft range, so we considered tile on the back wall just to protect the drywall. We decided not to and kept it nice and clean, and I think we're pleased with the decision.
Incorporating nature
As far as the design style, I can't say there's one specific design style that we anchored on, but we tried to incorporate nature as much as possible. We focused on bringing the outdoors in and sticking to a neutral palette to allow the greenery and the landscape to come to life inside.
Third floor
We got inspired to do a third floor by looking at different A-frames worldwide, primarily through Instagram. We saw a few that had a third-floor loft, and we thought it'd be cool to have a ladder and a space up top to capitalize on its 32-foot ceiling.
Then there's a skylight, which provides long-range views of the Hill Country, which is fantastic.
Custom plan
Each floor is probably about nine feet. We worked with an architect, and we did a custom plan. We looked into various kits, but at the end of the day, we knew we wanted to do something custom to make every decision and be intentional about how we're utilizing this space. Optimizing space is vital in an A-frame space, so we wanted that opportunity.
When people try to buy plans online, it never really works. They might get some ideas from it, but you can get those ideas through Pinterest and Instagram.
Once you buy a plan, you may realize that that's not what you want. You start changing things, and as we see with remodels, sometimes trying to change something to make it what you want is more challenging than just starting from a blank piece of paper.
So, I would recommend that it's better to just start from a blank slate.
Best design feature
The best design feature architecturally speaking, I would say, is probably the skylights. Again, we're in the Texas Hill Country, so long-range views of the river and the beautiful oak trees were really important for us.
We have 15 skylights throughout. I would say the skylights, letting nature inside, and capturing all the beauty of Texas Hill Country are the number one things that we would recommend.
With an A-frame, it's not traditional; these are not regular walls. They're slanted, so having a skylight is the only way to do it other than windows on each side of the house. Skylights are more expensive but certainly worth it. From an investment perspective, you have to let the light in.
Mistakes
There are three things that I wish we had done differently.
1. Exterior
The first is the paint color on the exterior of the house. We want to incorporate nature into our home, so we thought painting the exterior green would be amazing because it would blend in with all of the trees around the A-frame. Ultimately, the paint went up, and we saw it, and it just did not bring to life what we were expecting with the A-frame exterior color. We slept on it, and we decided to change the paint color.
2. Propane tank
The second one was that we wanted to fiercely protect the exterior profile of the house because it's just so dramatic in A-frames. We did that to a large degree, not having any power poles or power lines down here at the property where the house is. The septic is buried, and you can't see it or the well house that's on a higher portion of the property.
The one mess that we had was we forgot about the propane tank, which is white and huge.
It's above ground, and it's very visible. That was something we should have buried, but we just missed it. We'll fix it with some landscaping and kind of cover it up so it won't be visible, but if we could go back we would bury the tank.
3. Studying plans
The third big lesson here is just studying your plans if you're going to do a custom build. It's so important to understand the dimensions of your space. We would come down with poles and say okay, this is where one corner will be; this is where another corner will be, but almost doing that within each room within the house.
So with that, the kitchen was a significant change we did mid-process. We started with an island, turned it into a peninsula style, and then returned to an island once the foundation was set and the pipes were in place.
In terms of a custom build, spend so much time studying your plans inside and out and again working through that with the designer at the beginning phases of the architectural process. That way, you can look for things we didn't know until we started working on the house.
One thing you have to do in a frame structure like this is to go out and look at the framing of this floor system before the foundation is poured.
One of the biggest, most expensive mistakes anyone can make is to pour a foundation when the rough-ins are already in because now we're cutting concrete or taking pipes in different ways. That's not fun for anyone, especially not your wallet at the end of the day.
3-story A-frame house
If you're interested in building a 3-story A-frame house or are fascinated by A-frames like I am, I hope this was helpful. Are you planning on building an A-frame? Share your ideas and projects in the comments below.
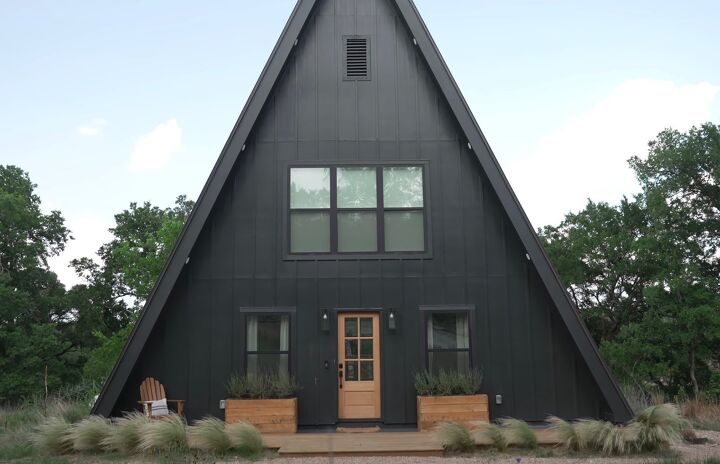








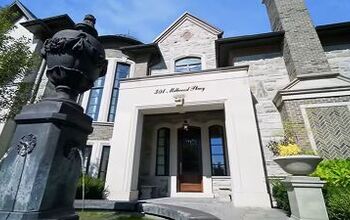
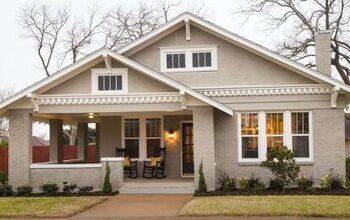
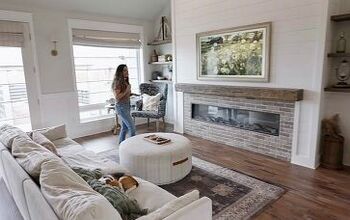
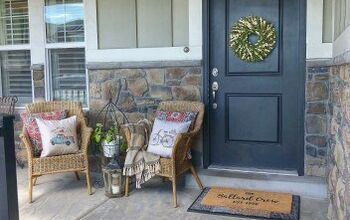
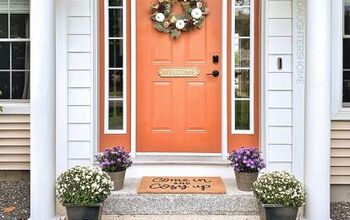
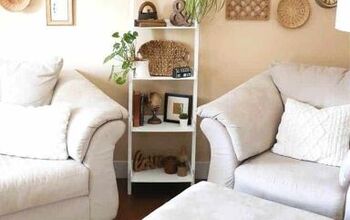
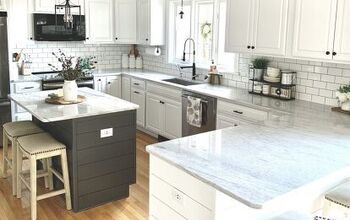
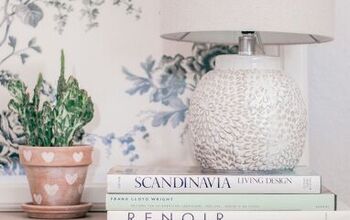
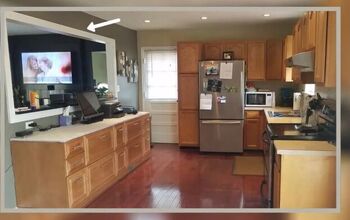
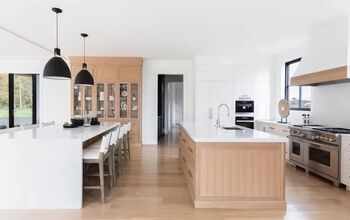
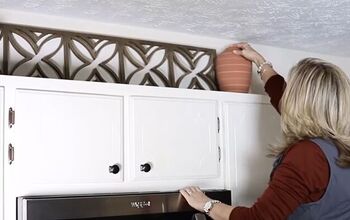



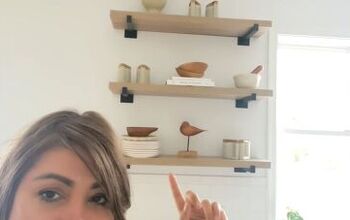
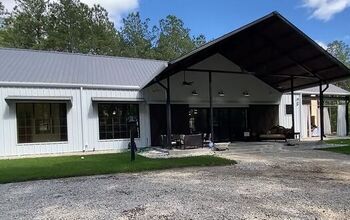

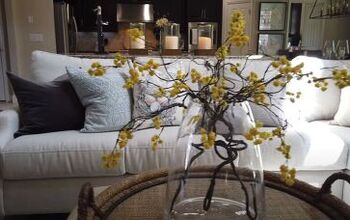
Comments
Join the conversation