A Designer's Home Tour: The Pizza House

I’m back with another designer home tour! I’ll show you my favorite room outside of my main home. It’s my pizza house–you’ll love it. It’s a building dedicated to pizza-making and enjoying family time–it’s used a lot in the summer. Come in and have a look.
Keeping the pizza house warm
We have cooler temperatures in Canada for eight months of the year so I wanted to make sure this room was usable from March through to November. I brought in this carved limestone fireplace so we could heat the room on both ends, in addition to the baseboard heater. It can be about 78 degrees in this building even when it’s cool outdoors.
Limestone mantel
This is 100 percent limestone and not a manmade material. This mantel is so heavy. Most houses can’t withstand the weight of this mantel on a wall. But this building is on a cement slab, so I didn’t have to worry about the weight. The limestone mantel informed all the colors of the pizza house.
Built-ins
I wanted a space to display my coral and seashell collection. I store the wood for the fireplace in space under the built-in shelving and storage drawers. There’s a plug hidden in the back of a shelf so people can recharge devices.
Mixing old and new
The long bench here is a flea market find. I love mixing old and new. The bench is under the window that has an unbelievable view of a ravine.
Vinyl plank walls and ceiling
I wanted to create a chalet-type of vibe. To create this, I added vinyl planks for the wall. They are so easy to wipe down–the last thing I wanted was for a wood wall to be covered in spiderwebs and dust.
This material also stands up to extreme Canadian winters. A lot of the manufacturers of this type of product didn’t really know how the planks would hold up to the thaw-frost cycle here in Canada.
I bought a couple of planks and left them out in the winter to deal with the weather. When I checked on the boards in the spring, they were perfectly fine.
Then I had to find someone to put vinyl planks on the wall and ceiling because contractors didn’t want to be held liable if they fell off but it worked out with one of my carpenters. It’s absolutely beautiful.
Cabinetry and countertops
We used marine-grade MDF (the same material used when building cabinets for yachts) and exterior-grade paint for cabinetry that stands up to cold weather.
Pizza oven
A pizza oven is typically dome-shaped with a stone bottom. I wanted the pizza house to be a continuation of the style of the elegance of the main house. For example, I repeated details in this pizza house, such as using the same baseboard and window trim here as in my home.
Bar and secondary countertops
I have two wine fridges here and drawers that hold stemware. The countertop remains free and clear because I took advantage of the thick walls with built-in niches in the cavity of the wall space. The countertop on the other side of the bar is for rolling out pizza dough.
Lights
Above the bar are open shelves and outdoor lights. I have outdoor lights around the pizza house to create some special little moments.
Storage hooks
There are storage hooks for the wall to hang paraphernalia you need to bake pizzas.
Floor
The floor is porcelain tile.
Furniture
There’s simple furniture in the pizza house including this round table, and slipcovered chairs so they can be easily cleaned.
Exterior bathroom
This is sort of an outhouse in the pizza house.
There’s even crown molding above. This room stays as is during the winter–it can take it thanks to the materials I used.
Designer home tour
I hope you liked the tour of my pizza house. It shows how you can turn an outdoor room into an oasis when you are thoughtful about the material you use to stand up to winters while still making it beautiful.
Leave comments below about this home tour, we’d love to hear from you!
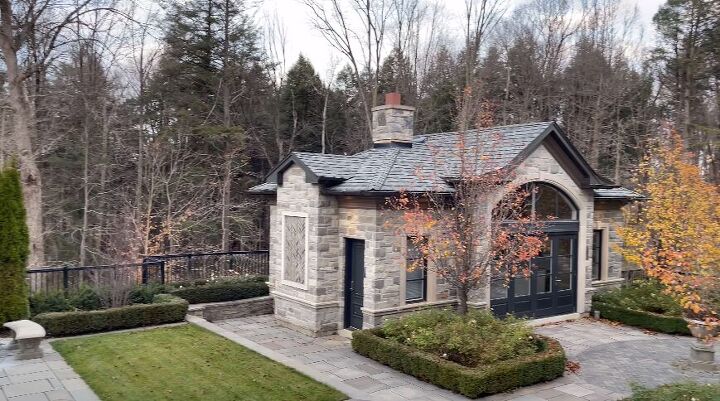





































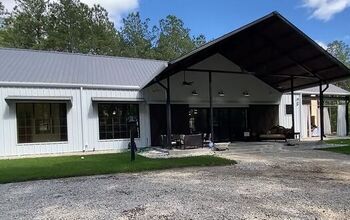

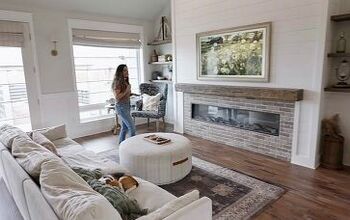

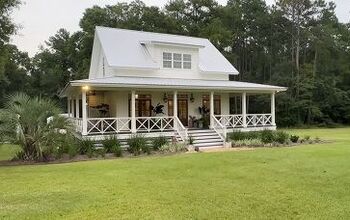
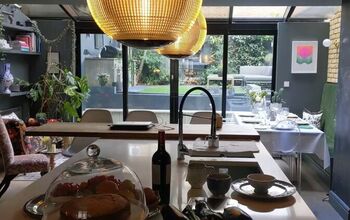
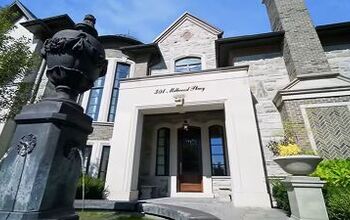

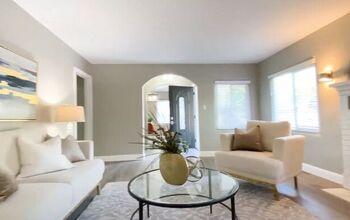
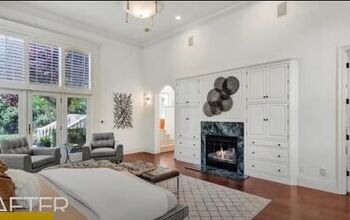
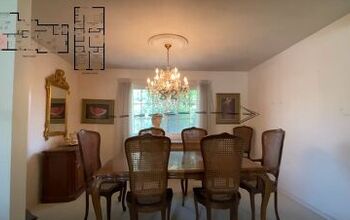
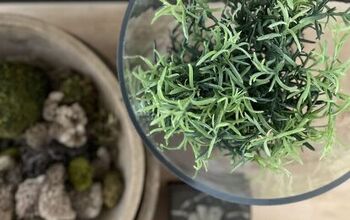
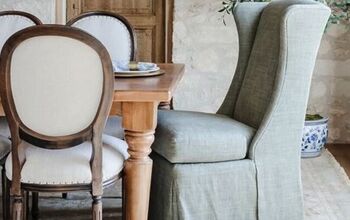


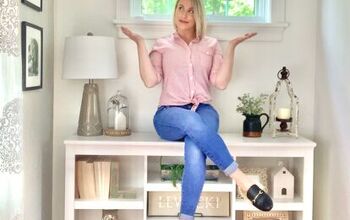
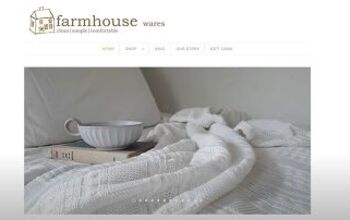
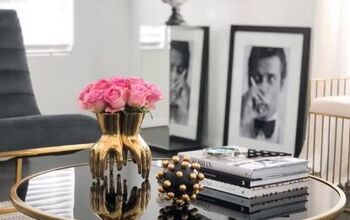
Comments
Join the conversation