Designer Home Tour: The House I Designed, Built & Live In

Welcome to McCann Realty's newest listing, 301 Millwood Parkway, which is the house I designed, built, and currently reside in. I also run my business out of this exact space.
Come along with me as I give you a designer home tour of the spectacular details of this estate home. This is one home design tour you certainly don’t want to miss.
Table of contents
1. Main entrance
Welcome to the main entrance. For me, a grand foyer means something different than it does for most people.
Most people associate a grand entrance with high ceilings and volume. For me, it's about details and intimacy.
In our main entrance here, you'll see that we start the process of introducing details that are found throughout the house here in the first space you see.
Antique mirror is used extensively throughout the house, back of cabinets, backsplashes, and in feature walls as seen here.
Another element that runs through the house is Calcutta marble, as well as herringbone lay. So you see that herringbone here in the marble as well as in the walnut flooring.
What I love about this house are the classical details that we use. For example, this reeded detail in the archway.
2. Living room
Welcome to the formal living room, which isn't so formal. The room boasts all the same elements we saw in the foyer.
We've got this spectacular coffered ceiling. We've got full paneled walls and the walnut floor laid herringbone style.
I've tried to make this a room that can be enjoyed not only when you have guests.
This custom bench is my favorite place to sit on a Sunday morning with a fire going in this beautiful French limestone fireplace.
The view behind me to the ravine and golf course is something you simply must see.
3. Dining room
We're in the dining room now.
If you look up, you'll see we have yet another design detail that I've brought in that now ties back to the hood fan in the kitchen, where we had a circle detail on the antique marble.
The dining room can easily seat fourteen to sixteen people. Panel detail on the walls and another fabulous coffer, different in design than what we've seen before, mark this space.
4. Butler’s pantry
Then we flow into the butler’s pantry.
The first view from the dining room into the butler’s pantry is this incredible china cabinet. We brought all the details from the kitchen into the butler’s pantry.
We have drawers throughout the lower level and all the drawers are felt-lined and have dividers for your silverware.
We have Ralph Lauren wallpaper as well as Calcutta marble countertops with these custom beautiful edges.
I want to point out a little detail here where I've made a trolley that fits in the cabinet so that you can clear the dishes from your dining table gatherings without worrying about dropping plates as you go along.
I also have a little coffee station and one of my favorite drawers is my little tea drawer. So all compartments are exactly the size of tea bags.
On this side, we have an antique mirror backsplash, a paneled wine fridge, and built-in garbage and recycling.
5. Kitchen
Welcome to the kitchen.
We have a Thermador gas stove, a double oven, and a grill and griddle attachment.
We also have a professional fan concealed in this spectacular custom hood.
You'll see that the antique mirror has been repeated here from the foyer, and it's also at the back of all our glass cabinets.
Our plugs and electrical are also under here. The reason I did that was so that I could keep this spectacular Calcutta marble completely clean. It is honed and has a custom edge.
We have two warming drawers, a built-in microwave drawer, a full-size fridge and freezer, and two panel-ready Miele dishwashers in this kitchen as well.
Then this spectacular china cabinet that is all lit up within the interior.
We've repeated the arch detail in here as well.
6. Outdoor kitchen
Let's take a look at the outdoor kitchen in this home. So we're in the upper loggia, the outdoor cooking area. You'll see the same exquisite details from the interior were brought to the exterior.
We have a fabulous quartzite waterfall on the island. This is a natural stone, not man-made, harder than granite and marble, just an exquisite stone. It's repeated here on the barbecue area as well.
You'll notice that the cabinetry is all painted, except that now, this is marine-grade MDF, all maple-finished interiors. We have built-in garbage and plenty of storage. And it's all capped off with this beautiful DCS barbecue, perfect for entertaining large numbers of guests.
7. Home office
The home office, what a fantastic room. A masculine space and yet, it's a space any woman would want to be in. My influence here was definitely French. We have walnut from the inlaid herringbone floors right through to the cabinetry, to the walls, to the window frames and even up to the spectacular fifteen-foot coffered ceilings with pot lights.
8. Powder room
Now we're in the first of two powder rooms found on the main floor. There are eleven bathrooms in total in this home.
I also brought the same walnut wainscotting from the office into this powder room and then topped it off with this spectacular Ralph Lauren gilded wallpaper.
9. Master bedroom
The spacious master bedroom has all the same details we've seen so far throughout the house.
I want you to notice the hand-cut detail on the top of this armoire.
10. Ensuite bathroom
The ensuite bathroom is by far my favorite place to start the day and end the day.
Home design tour
I hope you enjoyed this private home tour today. After paying so much attention to detail while designing and building this home, it feels good to show it off to potential buyers.
Share your thoughts on this spectacular home in the comments section.






































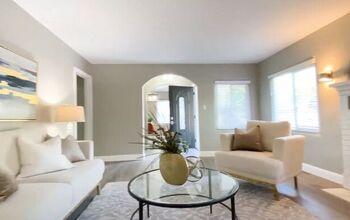
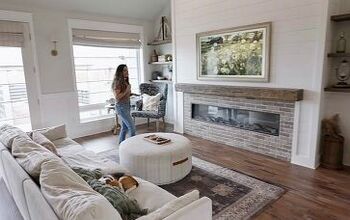
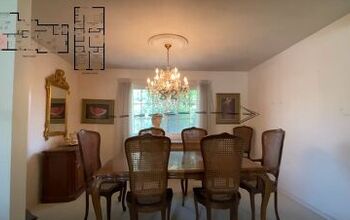

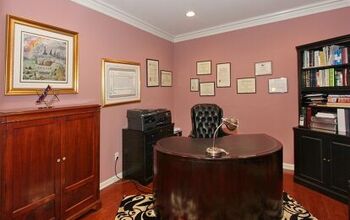
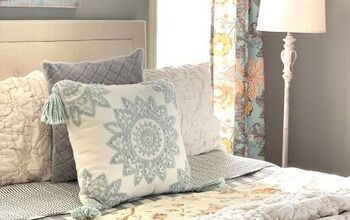

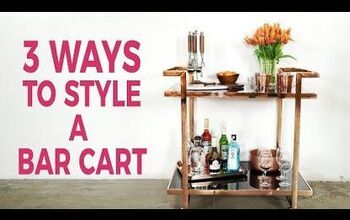
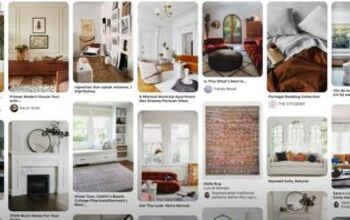
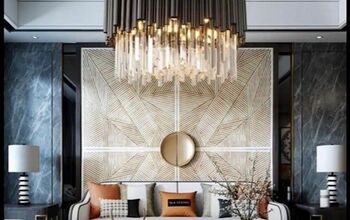
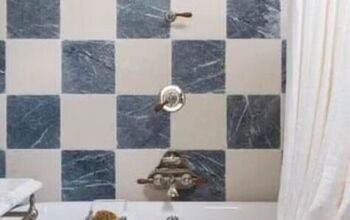

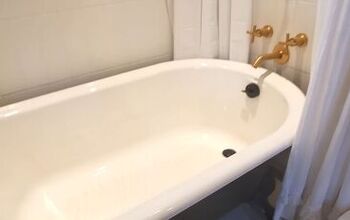
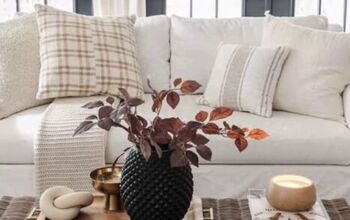

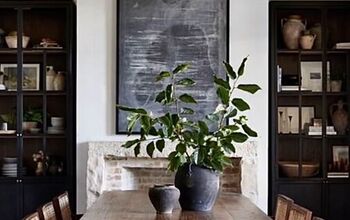
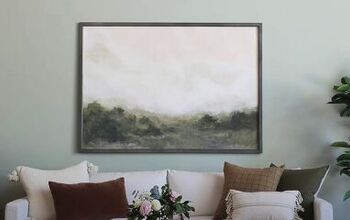

Comments
Join the conversation