Take a Look at This Barn Home Tour in Oklahoma

Welcome to this barn home tour in Oklahoma. I originally designed the Century Oak Farmhouse floor plan for my own family, and it has become so popular over the years, that there are now a total of fourteen barn home floor plans on our website. Thanks to Ray and Ashley, you can now see what typical barn-style homes look like once they’re built:
Foyer
Both the trim and the walls in the foyer are painted in Sherwin-Williams Alabaster. There are also some accent colors located throughout as well.
The front door came from J Weldon, and it's one of those that's fiberglass on the outside but wood on the inside. The outside already came painted black, and the inside is stained.
After looking through many antique and second-hand shops and still coming up empty-handed, the homeowners eventually had the transom window custom-made on Etsy.
Office
The office is also painted in Sherwin-Williams Alabaster.
The light fixture is either from Wayfair or Amazon.
Wanting the shelves to have that built-in feel, the homeowners had a trim carpenter complete the bookshelf project.
The sliding glass doors they had installed mimic the black panes in the windows, and they look beautiful.
They also have a very pretty rug from Anthropologie in this space.
Stairway hall
The stairway hall features a v-groove paneled wall in knotty pine, which the trim carpenter did an amazing job on.
The black railing on the staircase ties in well with the black panes on the windows in the living room beyond it as well.
The fixtures are from Shades of Light. They were inexpensive, less than a hundred dollars or do. The finish of the metal is black and the globes are white.
Living room
There are three cedar-wrapped LVL beams in the living room, which were intentionally distressed before installation. They look great!
Plus, the gorgeous brick fireplace and rustic mantle open up to the vaulted ceiling and the view is stunning.
The couch was ordered last summer and surprisingly sat in storage for a while because the house was still being built. It’s a Big Sur from Pottery Barn, but it's the deep-seated one. It's perfect for this room as all five family members can fit on it comfortably.
The fixture on the ceiling of the living room is Amber Interiors.
Dining room
The dining room was bigger than expected from the floor plan. Upon moving in, the homeowners realized that they would have to keep their table leaf in so it wouldn’t look so small in this space.
The fixture above the dining room table is McGee and Co.
The homeowners also love Scandinavian design, which is why they had the concrete floor put in throughout.
Kitchen
The quartz in the kitchen kind of reminds you of a riverbed or creek bed, and there are multiple creeks on the property. They chose a mitered edge so it looks extra thick, mimicking the height of the butcher block.
The butcher's block itself used to be in Ray's grandfather's barbecue joint and meat market, called Reynolds Meat Market, down in Lake City, Texas.
The paint on the island and the hutch is Sherwin-Williams Tricorn Black. Ashley originally wanted Iron Ore, but there is so much light in the home that when they sampled it, it was too similar to charcoal.
The paint color on the cabinets is Sherwin-Williams Stucco, and they also added a subway tile backsplash.
Over the oven, Ray and Ashley chose to go with a herringbone marble tile from Wayfair.
Originally, Ashley wanted to continue the subway tile on the sink wall, but the tile guy pointed out that it would look kind of weird on the sides of the window because it would be so choppy, so Ray suggested they continue the marble tile there instead.
They then added the subway tile behind the coffee bar and decided to keep it partially open since they drink so much coffee and needed it to be readily accessible at all times.
Ray and Ashley thought about taking out the coat closet to make the pantry bigger, but once they saw how tall the ceilings were in this space and the amount of shelf space, they decided that they already had everything they needed.
Laundry room
The laundry room was way bigger than they expected too. The green on the cabinets is Sherwin-Williams Succulent.
Guest bathroom
Shiplap was put up in the guest bathroom as sort of a farmhouse nod, and the black paint was meant to make it look more dramatic.
The vanity was custom-made by a cabinet maker, who did a really nice job.
Primary bedroom
The primary bedroom is beautiful and calming.
It has sliding glass doors with access to the porch.
And a paneled feature wall behind the bed.
Primary bathroom
In the primary bathroom, the sinks are off-center for more counter space. Plus, there is a deep soaking tub.
Porch
The porch has plenty of seating for the family and lots of greenery to bring the outdoors in.
Ashley says that they use the porch every day, and they had enough brick left over from inside to build the fireplace out here.
The only difference is that they used gray grout on the porch fireplace because white grout is more expensive.
Kids’ bedrooms
They chose to include a bunk closet in one of the kids’ bedrooms.
And built-in nooks in the other kid’s bedroom.
Kids bathroom
Ray and Ashley chose to go with an inexpensive bathtub insert but then added the subway tile above it to make it look more custom.
Guest room
The guest room is a decent size but has huge windows, providing a nice view.
Barn-style homes
Barn-style homes come with so many beautiful features that leave you breathless. Ray and Ashley’s barn home tour is a testament to this, and we’re so fortunate to have seen it for ourselves.
What did you love most about their home? Let us know in the comments section below.
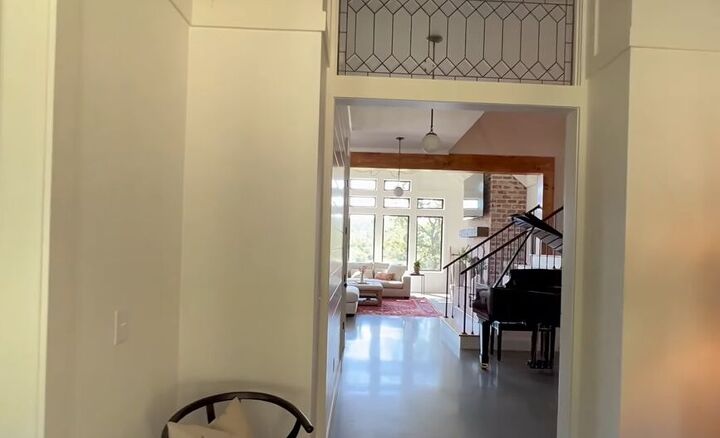









































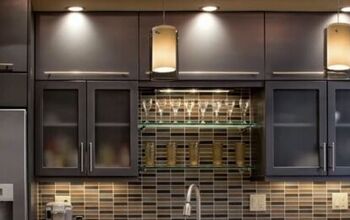

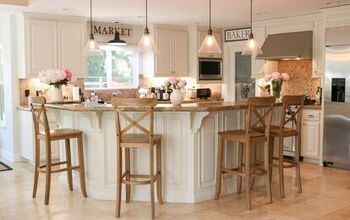
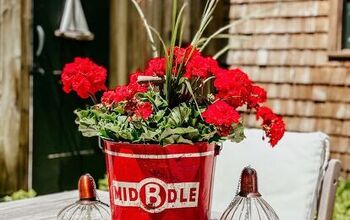
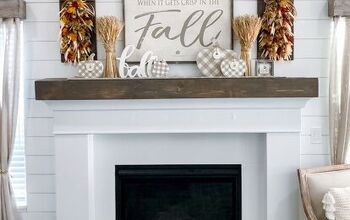




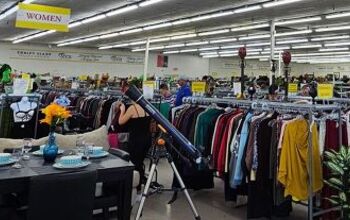


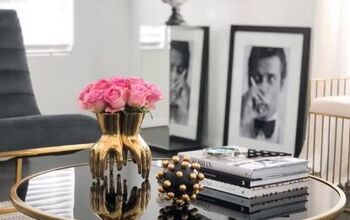


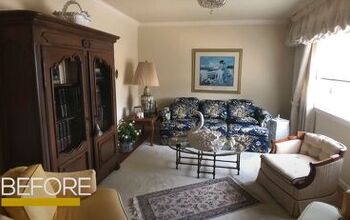
Comments
Join the conversation