Home Staging Before & After: Transforming an Outdated Home

Today, I will take you through a home staging before and after. I was tasked with transforming a home with outdated decor into a neutral-designed space that a buyer could move right into.
I think we accomplished our goal with the addition of a third bedroom. Let’s dive right into how the home looked before staging.
Breakfast area
Walking into this home was a bit of an adventure. The wallpaper, oh my! I couldn't believe my eyes. However, there's a plan to transform this outdated space. First things first, that wallpaper has got to go. Painting over it with a neutral white will work wonders. It's a quick fix and instantly brightens up the place.
Kitchen issues
The brown and white cabinets cannot be replaced due to budget constraints, but I have a solution that will transform the kitchen without breaking the bank.
The goal is to open up the floor plan, creating a more spacious and inviting atmosphere.
The discussion about removing a section to define a breakfast nook is brilliant. The new area will have bar stools, a new light fixture, and a seamless flow to the patio. It's all about enhancing the living experience.
Master bedroom and bathroom
The master bedroom is covered in baby blue, shiny wallpaper.
It’s dark and dated. The bifold doors with curtain inserts need to go.
The master bathroom is a project in itself. It needs to feel like the master bathroom it is.
Second bedroom
Toile wallpaper, as much as it is a personal favorite, has to make way for a more neutral and buyer-friendly look. A flush mount light will bring a much-needed modern look into the space.
Bathroom
The bathroom needs a complete overhaul. Neutralizing it and making it ready for the next buyer is the goal. It's all about creating a fantastic and neutral canvas.
Living room
This is a tired-looking living area. I want to brighten it up with fresh paint and updated furnishings to reflect what this house could be instead of its current outdated space.
Dining room
Again, another unremarkable space. I will create a clean design with a functional flow to seamlessly connect the living room and kitchen to the dining room.
Adding a bedroom
Then there's a bonus formal living room, which is currently an awkward space. It’s to the right of the front door, with the living room to the left. The two spaces are close together without a separating wall.
The plan is to convert it into a third bedroom. An expanded layout makes it more appealing to families; that extra bedroom could make all the difference. The goal is to make the property as turnkey as possible, appealing to potential buyers with a busy lifestyle.
Outdoor space
Now, the backyard is a gem waiting to shine. A power wash and some patio furniture, will transform this into a beautiful space with a view of the bay. A fire pit conversation area on the lower level will add a cozy touch.
There's a lot of work ahead, and recommendations for light fixtures, wall colors, and accent colors will be sent to the realtors. The mauve exterior is getting a fresh look, promising excellent curb appeal for this corner lot.
The realtor can't wait to see the before and afters. He may not initially understand my vision, but he has trust in me and my end product, as we’ve worked together in the past. Next is the transformation – this home will undergo a remarkable makeover!
After staging
Wow, what a journey through the staging process! Let's break down the highlights.
Inside spaces
First, transforming that open space into a third bedroom was genius.
The mudroom coat closet and the bedroom behind it provide a practical and appealing addition to the home.
A fresh coat of Swiss coffee white paint on the walls and trims in the living room gives it a clean and inviting look.
Dining room
The unique light fixture adds character, especially when complemented by furniture and wall art. I was initially overwhelmed by the size of the light fixture, but once the furniture was placed, it proved to be the perfect fit.
Kitchen updates
The kitchen underwent a budget-friendly makeover. Despite keeping the avocado sink and oven, a new coat of paint and updated hardware on the cabinets give it a fresh, updated appearance.
Breakfast area
The particular room with duckies wallpaper was a challenge, but the solution was simple – paint over it with Swiss coffee white. Adding a breakfast bar and LED flush mount lights maximizes the space.
Bedroom renovations
The master bedroom's transformation is remarkable.
From baby blue walls to a cohesive look with paneling on the doors, it's now a clean and stylish space.
The bathroom's farmhouse look and the removal of a cabinet in the closet contribute to an open and modern feel.
The second bedroom's wallpaper transformation is a standout, with the neutral white blending well with the lights I chose for staging.
The construction of a new room and the staging have resulted in a cohesive and functional design.
Updated bathroom
The primary bathroom with burgundy wallpaper underwent a stunning makeover with a fresh coat of paint, a tall mirror, sconce lights, and glazed-over white tile.
Outdoors
The deck, staged with a dining table set and a sitting area, will now become an additional living space for the new homeowners.
Home staging before and after
The realtor was extremely pleased with this home staging, which makes me happy. The before-and-after transformation is impressive, showcasing the value of a staging team and their collaboration with the realtor.
What was your favorite room before and after? Let us know in the comments below.
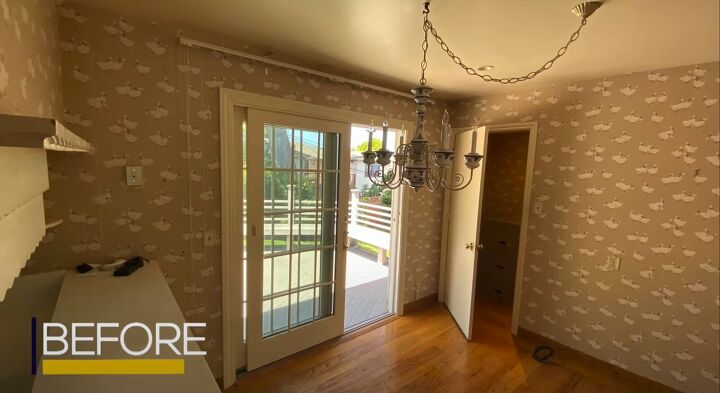



























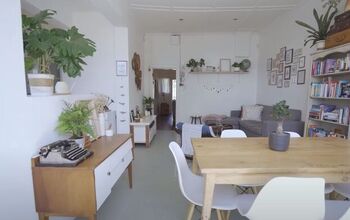
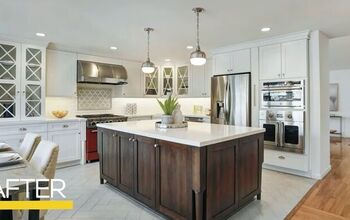
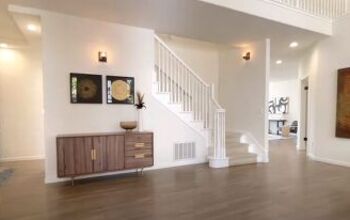


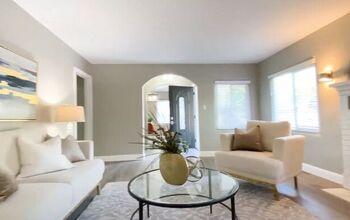




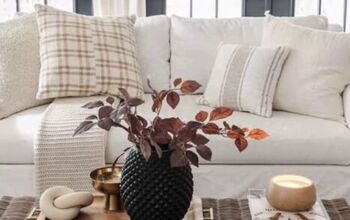
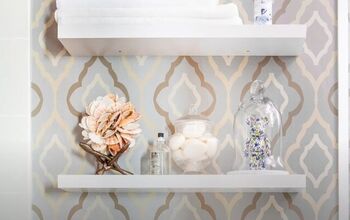
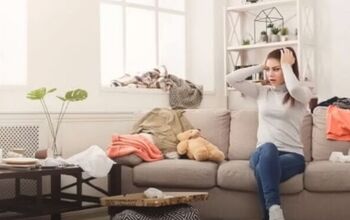

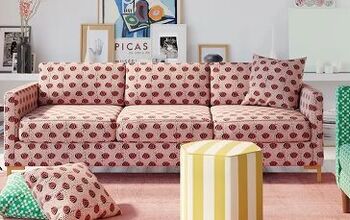

Comments
Join the conversation