Home Staging Before & After: How Design Transforms a Space

Professional home staging transformed this 3,000-plus square foot, 5 bedroom, 3.5 bath home in Silicon Valley, California. Look at the before and after photos to see some of the best home staging ideas you can use for your own home.
This $4.5 million house needed to look good, not like a fixer-upper, especially because of where it’s located. The team spent $120,000 with the general contractor to fix the home’s problems. Let’s start the tour.
Table of contents
Entry
Living room
The furniture was not cohesive, there was not a focal point, and the challenge of the space was the full wall that was lacking to separate the couch from the entry.
The way it’s designed now, a buyer walks in and thinks “Wow! There’s a lot of space here.”
Family room
There was a big cabinet and sectional. The layout was fine, but the furniture needed better scaling.
There’s more space in the room now that everything was ripped out to open up the room. The space’s line of sight welcomes the eye to the backyard. The recessed lighting is new with LED lights.
Breakfast nook
There were just three sad chairs in the space!
The table and six chairs nicely fill the space.
Hallway
The big white china cabinet had to go.
Now it’s a streamlined space with art and a small bench next to the laundry room closet.
The kitchen
Though the realtor didn’t want to waste time and money waiting for new cabinets to come in, the kitchen was transformed with paint and new stainless appliances. New countertops were added to give the kitchen a whole new look.
The formal dining room
The big cabinet that was here before had tons of trinkets. The chandelier was also too awkward in the space.
The room was cleaned out, a new, modern table was repositioned, and a new chandelier kept the space fresh and modern.
Ground floor bedroom/full bath combo
There’s new porcelain tiling and all new fixtures. This bedroom is great for guests or parents visiting.
Den/office
There were tons of file cabinets in the space that were moved out so the space would not feel so claustrophobic.
Now, this irregular-shaped room can be used as a functional room such as a den or an office.
Upstairs primary bedroom
This is now a light-filled retreat with a fireplace and a balcony.
Primary bathroom
The marble was dated about 25 years ago, but it still works.
The cabinets were painted and new hardware was added to update the space.
Jack and Jill bedrooms
There’s no connecting bathroom but it is still great for kids.
The furniture in the room is not bulky so there was enough room to put a desk for schoolwork. The bed is thinner, lower, and streamlined to create more space.
This bedroom has a patio outside. This bedroom has a twin daybed, much the same streamlined silhouette as the other bedroom.
Hall bathroom
The bathroom needed to be updated.
A newer, brighter, and more modern bathroom matches the primary bathroom.
Home staging before and after
It’s so hard for prospective buyers to envision themselves in a home when they are walking through it. That’s why staging a home is important because it shows them the possibilities of each room.
We hope you enjoyed these home staging tips and can use some ideas for your home. Let us know what you loved or didn’t love so much in the comments here!
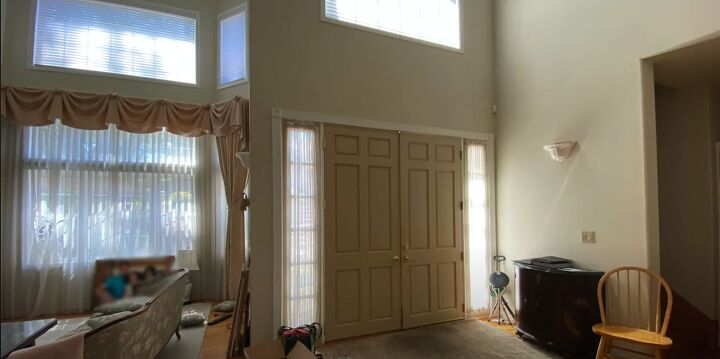







































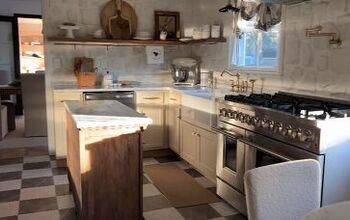
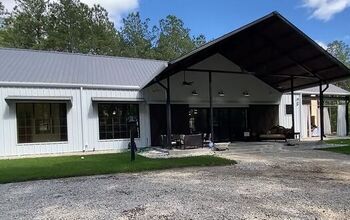
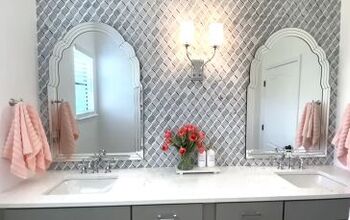
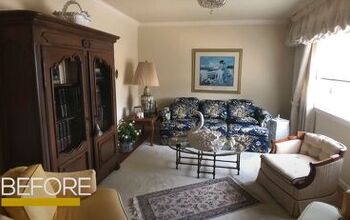


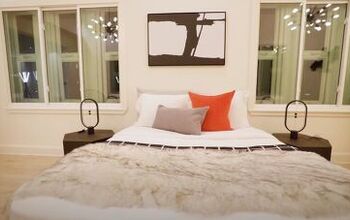
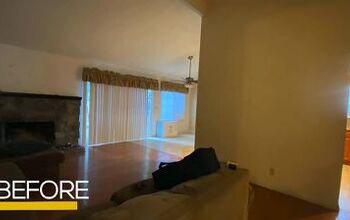
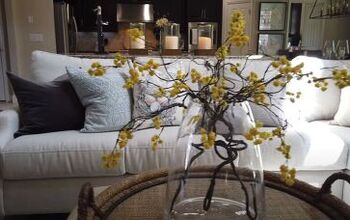
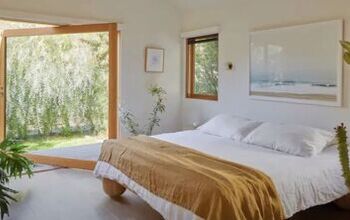
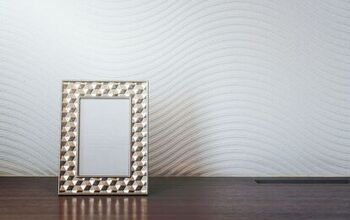


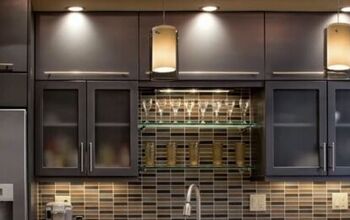
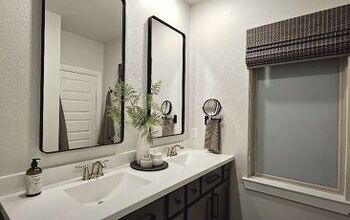
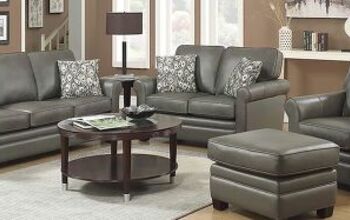
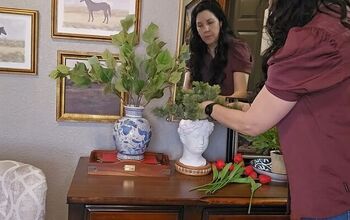
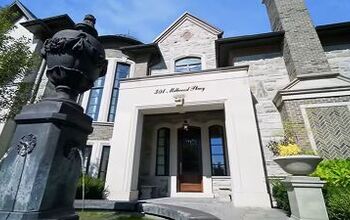
Comments
Join the conversation