Take a Tour of This Barndominium Home in the Piney Wood of Texas

Welcome to the spring edition of my farmhouse home tour series. I absolutely love sharing home tours with you all in hopes that they can give you guys inspiration for your own DIY projects, help you get some thrifty finds, or even share some styling ideas you’ll enjoy.
Either way, the purpose of these tours is to help you all create a home that you love for you and your family. Today I am sharing a barndominium tour.
What is a barndominium?
A barndominium is a metal framed home with a wide-open floor plan. And the best part of building a barndominium is that a bardominium’s cost is significantly cheaper than a traditional style home. Let’s check it out! Stacee from Our Barndominium Life is here to give us a tour:
Welcome to our barndominium home. We live out in the piney woods of Texas, about an hour or so north of Houston.
There is our driveway, picnic table, and fire pit.
Here is our Barndominium. We have metal sides, metal siding, a metal roof, and metal beams in the house.
This is our front porch. These barn doors are functional. I like the stained wood against the white veneer.
Here is another view of the exterior. This time on the other side of the front porch.
Now let's walk inside. Here is the family room.
Here is the kitchen. I really wanted something that was wide open so everybody can kind of gather around the kitchen island. It is a little bit more than five feet deep and is twenty feet long. It is designed so that everybody can have plenty of space.
The island has these nail heads on it. It's a stainless steel island, so I don't have any grout lines or have to worry too much about discoloration.
On this side of the kitchen island, there is a refrigerator, a freezer, a drawer microwave, a pot filler, a range, a dishwasher, and a sink.
The sink is almost five feet long with double faucets. We have a double trash drawer as well.
Here on the back wall, we have a French piece that anchors the space. I decided to incorporate furniture to break up the space.
We live out in the country, so get dirty really easily. This furniture is all slip-covered, so I can take these off and send them to the dry cleaners.
I am not sure what I'm going to do with this dining space yet. I'm going to change out the rug and figure out what I'm going to do for my chairs, but that kind of gives you an idea of what this area looks like.
We have twenty-five-foot ceilings in this room. The room is about thirty-six feet by thirty-six feet. That is an eight-foot fan. It really keeps this room cool and helps to move the air down.
We really like entertaining, so one of the things we did was add this glass garage door that basically doubles our space. Now have a big entertaining space for folks when they're here for big parties or that sort of thing. The glass garage door is sixteen feet wide and twelve feet tall.
I just opened up the glass garage door between the family room and our side porch. Everything is so green and pretty today.
We have twenty-five-foot ceiling heights outside, and the fans are six feet wide.
Let's talk about the outdoor dining table next. I got this from Pier 1 a little over a year ago. I can put the leaf extensions on each end and make this bigger. Eventually, I'll figure out what I'm gonna do with the tables and make the space a little bit better.
None of the furniture out here is outdoor furniture, but I've converted it to outdoor furniture. I take the slipcovers off about once a month, throw them in the wash with a little bit of bleach, and they come out looking great.
Here are some wingback wicker chairs that I purchased years ago from Pottery Barn.
When we are not using the furniture, we cover them up, just to keep them protected.
We needed a big coffee table for the outdoors, so I went to World Market and purchased three benches, put them together, and made a big table out of them.
The fireplace is great in the winter time. When needed, we cut down some trees and put logs in the fireplace.
Over here is the outdoor kitchen.
This island is twelve feet long and five feet deep. We like to have pizza parties where everybody gets to roll out their own dough and make a pizza.
When the pizza oven is fully heated, it cooks a pizza in under a minute.
We have a beverage sink here.
Plus, our refrigerator and garbage cans are on this side.
Here again is another piece of furniture that I incorporated into the outdoor kitchen.
Now, we will move back inside and check out the primary bedroom. This is our sitting area.
Here is the bed. The ceilings in this room are twelve feet tall and the room dimensions are sixteen by twenty-three.
Now for the master bathroom.
Let's look at the master shower. I've got a Get Naked sign right there.
We also have a rain showerhead.
I like the black and white floor.
Here's a clawfoot tub that we found.
This is a mirror that most people would put against the wall in their homes. It is five feet wide and seven feet tall.
Lastly, we decided to go with a trough sink instead of a double vessel sink.
Barndominium tour
Thank you all so much for checking this spring edition of my farmhouse home tour series. I hope you guys got a ton of new ideas and inspiration for your home, whether you live in a barndominium or not.
What fascinates you about barndominium interiors and exteriors? Share your likes in the comments section that follows.





































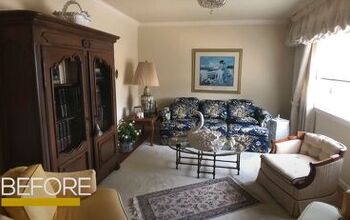

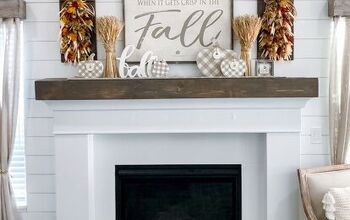
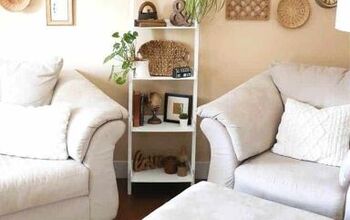

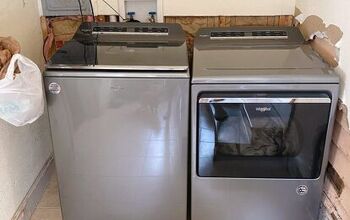
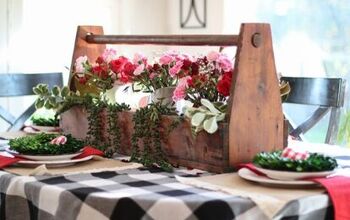


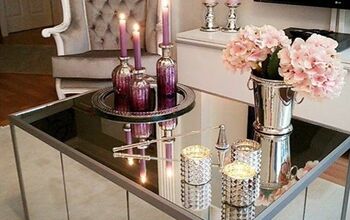
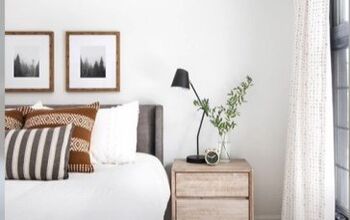
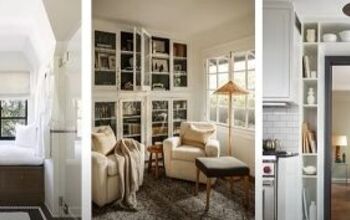
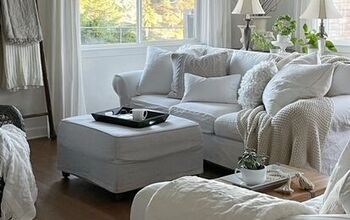
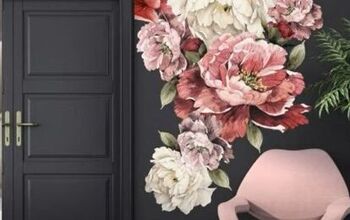
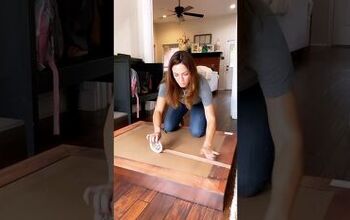
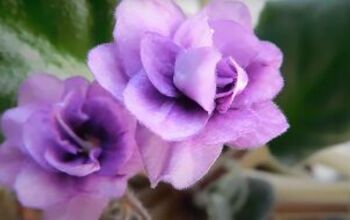
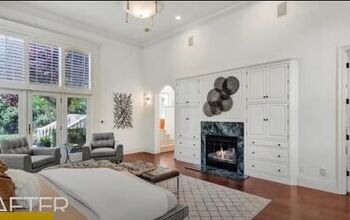

Comments
Join the conversation