Apartment Staging Before & After: Long Narrow Space

This apartment staging project in downtown Oakland was one of my favorite properties to work on. When you walk in it’s one long vast space so I needed to make this space interesting. Let me take you on a tour of this luxury apartment.
Before
The apartment had plain white walls which I loved but I needed to help buyers imagine what could go inside.
Inspiration
So, my team and I walked around the neighborhood and saw a lot of fun art and tasteful graffiti. All the art we saw inspired us to create the space you’ll see.
1. Color
We added color without overwhelming the space with too much of it. We grounded the space with a gray area rug. Then we added colorful furniture on top of the rug to create a fun, playful, yet functional, and true living room space.
2. Furniture
We put the furniture in the center of the room instead of pushing it all the way back because it’s an angled space with many built-in benches.
We didn’t want to bring attention to all the built-ins so instead, we created a space in the center of the room. There’s a lot of space around the couches and a clear path to the bedroom.
3. Lights
We added cool LED lamps to go with the Sputnik-style lighting already in the space.
4. Master bedroom
The wall is at an angle so the bed itself is angled. But it’s angled to take advantage of the view. We created a sense of space and flow leading into the master closet. The space is super modern with very minimal furniture and minimized accessories.
5. Home office
We also wanted buyers to see the master bedroom space could function as a home office. We used a clear desk so it doesn’t show that there’s a lot of furniture in the space.
6. Dining room
The table is to scale with the wall so there’s a clear pathway to walk into the living room.
7. Second bedroom
The walls are angled here, as well, making the space a little awkward. We were able to fit a full-sized, low-profile platform bed between the two sets of windows.
We wanted the room to feel spacious so we created a minimal design. Creating a minimal design around the bed makes the space feel bigger. Even the nightstands and lamps are low profile so the views are not obstructed.
Apartment staging
Thanks so much for taking this behind-the-scenes tour of this luxury apartment. I hope you were able to learn some cool home staging tips for your own home!
Let me know what you think of this apartment staging project in the comments below.















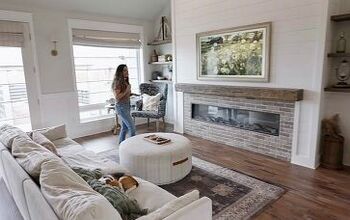
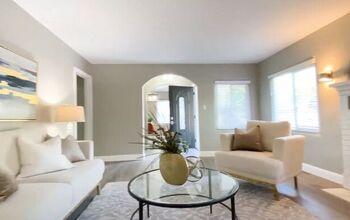
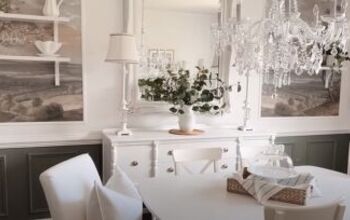
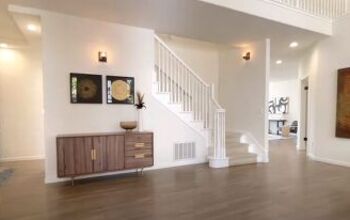
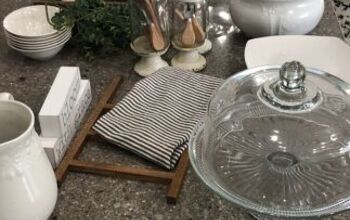

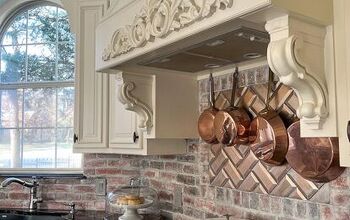
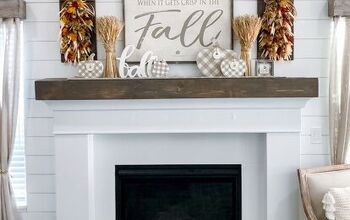
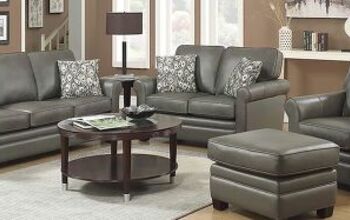
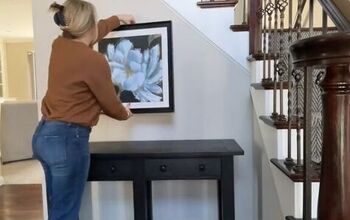
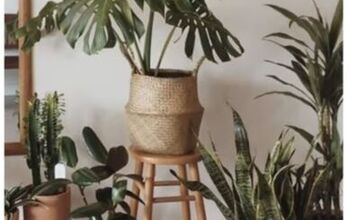
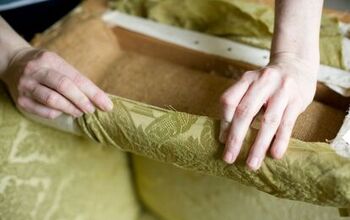
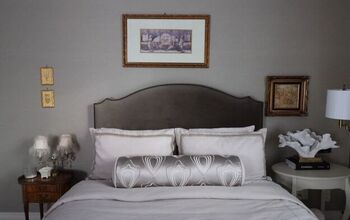
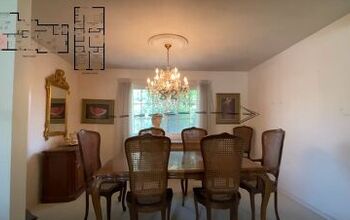
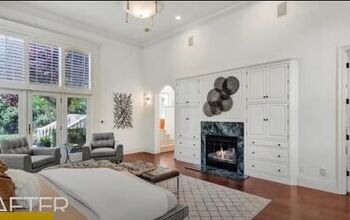

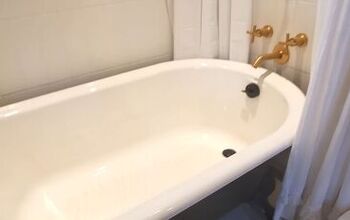
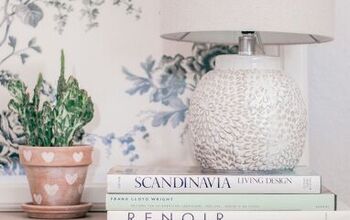
Comments
Join the conversation