Home Staging Transformation in the Bay Area

Five showing schedules for this house in less than a day – it seems people love what we've done with the home staging. We'll tour the house before we do anything to it so you can see what we have to work with. Then, we'll show you the transformation after staging. What a difference!
Master bedroom
In here, the drapes and the rods holding them up had to go. The crown molding on the ceiling was fine, but the stuff at the bottom had to come down, along with the wallpaper. We also decided to add a small accent chair to spruce things up a
Master bathroom
We will remove a few things here and update a couple more. The fixtures need some updating, and we'll also switch out the knobs. A hallway bath is nearby – we're removing all the wallpaper in there.
Upstairs rooms
The home office is due for some updates.
We will take down the light fixtures and curtains in the rooms in the other wing .We hope to sand the parquet floors.
We're taking down the fixtures, removing the wallpaper, and replacing the lights at the entrance. The curtains are out, too.
Living room
Let's take a look at the step-down living room. We'll add an accent chair to spruce things up and stage that lovely fireplace.
Dining room
Moving on to the step-up dining area, we're saying goodbye to the chandelier and sprucing the room up for a more modern look.
Kitchen and family room
Now, heading into the kitchen, we want to ensure it's functional for adults but keeps its charm.
In the family room, we'll move the couch to the center – we can't have it blocking anything!
Just behind there is the bathroom. Check out this cool bar area near the washer and dryer.
Bathroom
We're removing the wallpapers and valance, but those cool navy blue pictures are staying.
Back in the kitchen we'll set up a breakfast table.
Patio
You could have a sitting area outside with a three-piece set or a bench.
After staging
Entryway and living room
It looks fantastic now! We didn't just paint over the wallpaper – we took off four layers! It was a lot of hard work for the painters, but it was worth it.
So, then we decided to paint it white. We kept the trims the same but with a different finish.
We decided to put in some new carpet and painted everything fresh. It's all just plain white again, but it looks fantastic. I was a bit worried initially, but it turned out nice.
In the living room, we created a cool conversation area; the fireplace stands out as the center of it all.
Someone's going to love this living room, for sure. It's so bright and airy, even without overhead lighting. Those high ceilings and big windows do the trick. Overall, it's looking great!
Dining room
This room used to be covered in wallpaper and had some old carpet, but taking down that huge chandelier and swapping it out for the cool modern light fixture made a huge difference. It was cheap and cheerful.
Plus, it's hung at just the right height, making the proportions perfect for the room. It's just so fun, precisely what buyers are looking for nowadays.
This dining space could fit more people, but we kept it cozy with just enough room for six. It feels perfect and proportional, and having a separate formal dining room like this is rare, so I'm sure it'll be a hit with the new buyer.
Kitchen
We painted the cabinets. They used to have an interesting finish, but I think they turned out great in plain white. Check out those granite counters and the fridge panels – we even gave those a fresh coat of paint.
This cool light fixture in the breakfast area is a real winner!
It gives the room a modern vibe without breaking the bank. Plus, we have a little informal dining nook – perfect for everyday meals. With the glass table, the whole space feels even more spacious.
Family room
This room got a total makeover. We put in new carpet and gave it a fresh coat of paint.
We had a mural painted over on this wall, and turned it into a fabulous, fun bar area.
Now, this space is multifunctional. You can watch TV, entertain guests, and keep an eye on the kids simultaneously. Configuring this room was no easy feat with all the doorways, pathways, and sliders.
One challenge we faced was dealing with a full-on slider right here, with the handle pull on the wrong side – and, of course, we didn't want to block those beautiful built-in bookcases and fireplaces.
Powder room
This room is my absolute favorite with its deep navy blue color fixtures.
Upstairs bedrooms
One of the best things we did in this room and the other bedroom was redoing the floors. They used to be this yellowy-amber hardwood color – not the greatest.
But we had someone come in and give them a nice glaze, and let me tell you, they look amazing now! It is super modern and fresh.
Both of these rooms had these wild chandeliers that matched the dressers.
We decided to remove all the window coverings to let in more natural light – it makes the rooms feel much cleaner and brighter.
Now you can see the room for what it is. We went with all white here, too.
Bathroom
This really interesting bathroom used to have all this wallpaper, giving it a seashore vibe. We took it all down. Even though we kept the fixtures and the vanity, we gave them a fresh coat of paint and hung up a new mirror.
Office
So, this room was empty when we started. We had this laminate floor but weren't too keen on keeping it. Instead, we decided to carpet this bedroom, the hallway, and the stairs. We put down a new carpet, and let me tell you, it turned out fantastic!
Master bedroom
The master bedroom used to have wallpaper and different paint colors, but we decided to strip it all down and paint everything in one color from top to bottom – from crown to base. The white is just so crisp and clean. We even painted the outside rails, which used to be black. It brightened up the whole room.
Exterior
Before we wrap up the tour, we've got to check out the exterior and the yard.
We've got this cozy seating area with a cute little fire pit. There's still plenty of space for kids to run around and play. I think it's just perfect.
This yard has so much potential. There are endless possibilities for everyone to enjoy their own space, both outside and inside the house.
We made a lot of transformations as we did the home staging on this house. What was your favorite room? Let us know in the comments below.





























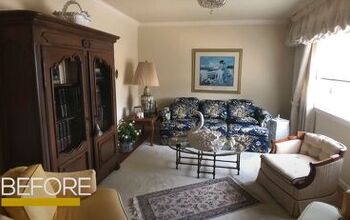

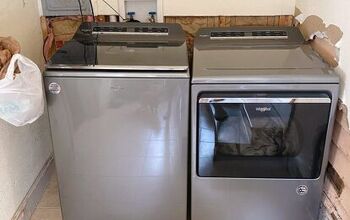
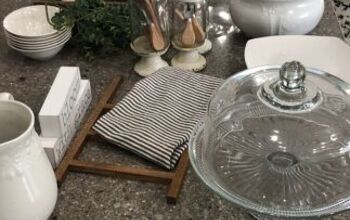
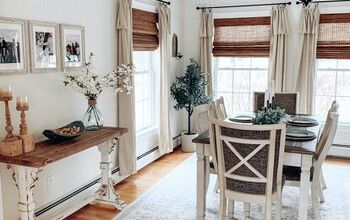

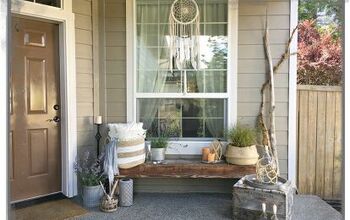
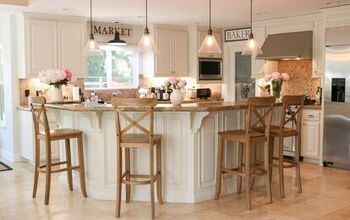
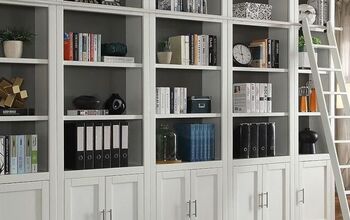

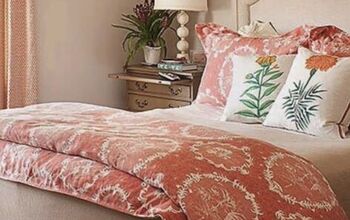

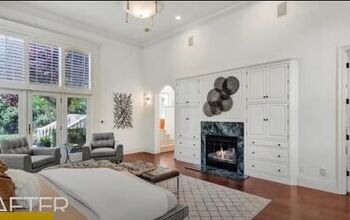
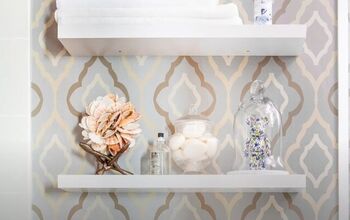

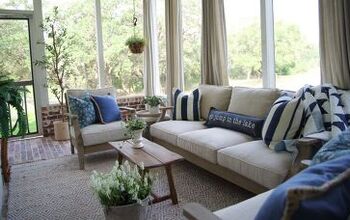
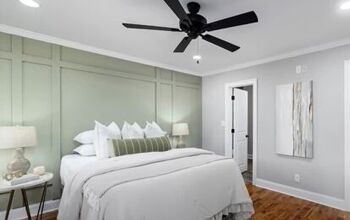
Comments
Join the conversation