How to Transform a Space With Home Staging & Make a Profit

Today, I'm going to take you along for a home staging before and after. This one will need more than just staging; it will need major gutting and a total transformation. I see a lot of potential outside, but I have no idea what it looks like inside.
So let's find out by touring this house before renovating.
Best gray wall paint!
The entry
Brad is the client working on the house once we plan what to do. The first thing I want to do is remove the screen door and that light. The whole entrance here looks pretty cave-like.
We want to lighten up the space by painting the exterior a lighter color. That's what I'm going to suggest. It's going to make the space feel brighter and bigger.
Living room
Once inside, this looks like hardwood, but there's some water damage in different areas. It's starting to buckle, so ripping it out is probably a good idea.
We don't need a closet in the living room. The master bedroom is on the other side of the closet. The closet space can be used to expand the bedroom.
We'll be updating and renovating this fireplace, too.
Kitchen
The kitchen looks great. It's spacious. We'll update everything with newer quartz counters and a new backsplash, paint the cabinets, and make this place shine.
Dining room
We'll remove the archway on the ceiling to open the kitchen and dining room. We’ll also remove the dated window treatments, replace the flooring, and change the lighting.
Master bedroom
This must be the master because I see three bedrooms, which is the bigger one. We must remove this room's popcorn ceiling and ceiling fan to give it a clean, modern look.
I want the doors to be mirrored or frosted for this closet. Something that reflects makes the room look bigger.
Second bedroom
This room is a little bit smaller. One thing it's got going on is mirrored closet doors. That's a bonus here, and that's pretty much it.
Third bedroom
This is a small room that doesn’t function well as a bedroom. We’re going to give it a makeover and another purpose.
Backyard
The yard is very spacious. We've got a lovely side patio, which is perfect for hanging out. I can visualize two patio spots right here: one closest to the dining area and one out here, one under this terrace. So we have three different areas.
Bonus living space
I see the potential for an accessory dwelling unit by transforming this huge detached shed. The garage is already at the front of the house, so this is an extra. We can finish this space and make it a tiny house. We're going to landscape the entire backyard to clean it up.
Taking measurements
I measure everything out so I can put furniture in that's going to be scaled but also to make the room look bigger. I do a hybrid between staging and interior designing. We want to make it look unique and get the highest value.
After renovations
Heading into the house, look at the bright entryway.
Living room
Usually, I'm not a fan of ceiling fans, but the ceiling here was very high, and it's a modern ceiling fan.
The closet that opened up into the living room is gone, we now have a straight wall.
Master bedroom
The door for the master was set back further. We had this closet open up to the family room, and we had this weird alcove that went into the door for the master, and then the master opened with a long closet. Now, we have increased the size of the master bedroom by reclaiming this closet, pushing the door out for the master, and moving around the closet space.
Second bedroom
This is now a clean, bright updated bedroom.
Third bedroom
It was important that we also display it as a bedroom; however, with our whole work-from-home lifestyle now, having an office was also of much value. In addition, there are a lot of properties that are sold where all the bedrooms are not staged. So you are the decision maker; you decide if the house looks better and tells a better story when everything is staged.
Kitchen
Let's check out what we did in the kitchen. We didn't change the layout. We did make a couple of tweaks to the entrance over here and repainted. That was all that was needed.
The cabinets were already halfway decent. So, just adding a coat of paint on top made a huge difference, as did the hardware. Hardware is bling for your kitchen. In addition, even though previously there were granite countertops, they were outdated-looking granite. So we took the sorry and sad-looking granite and made it bright, newer, and cheerful.
I always want to work with a contractor who knows how to find and source materials that look really good but are not going to be super expensive either.
Dining room
Take a look at the light fixture. You don't have to go for what you usually see at the stores because every home has it. We changed it up for the same price.
Think of accent lights as jewelry, like an earring or a watch. It makes something stand out; you don't need much of it.
Backyard
The backyard looks amazing. We added patio furniture to help people visualize the utility of the space.
Bonus space
We have the path we're walking down out to what used to be a dilapidated storage shed. We easily had that detached workshop converted into an accessory dwelling unit, which gave it a ton of value. So we took the old workshop, which had no improvements. We finished off the flooring, we finished off the walls, and we added a ceiling and lights.
What a massive transformation. We now have an extra living space.
This home went through a significant transformation in such a short amount of time. What was the magic behind it? Choosing the right person to get the job done and picking the right things to do are where I think our design inspiration helped keep this project moving forward in the right direction.
All the construction together totaled right about $75,000. Landscaping was about another $10,000 to $ 15,000. So if we add it all up, we're sitting at about $90,000. It sounds like a lot of money, but what does it do for you?
Breaking it down without putting money into it, the market value for this property was $1 million. After we put in the $90,000, we ended up selling the house for a price above $1.2 million. So, we doubled our $ 90,000 investment.
This was another successful home staging before and after. What part of the renovation was your favorite? Share your thoughts in the comments below.























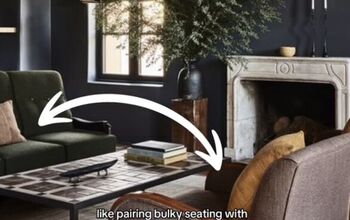
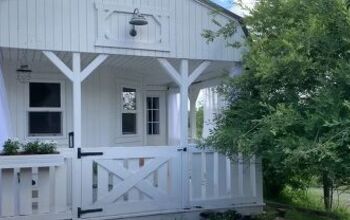
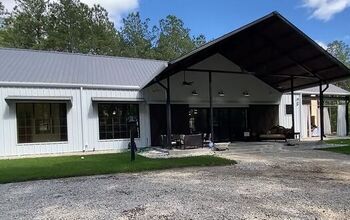
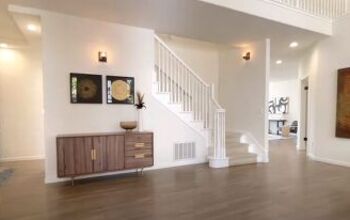
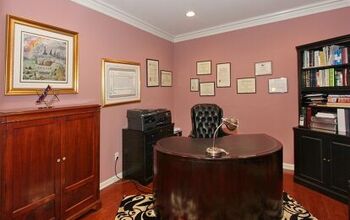
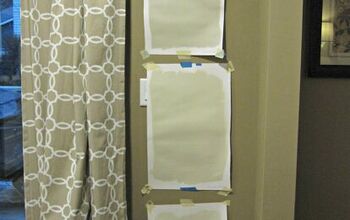
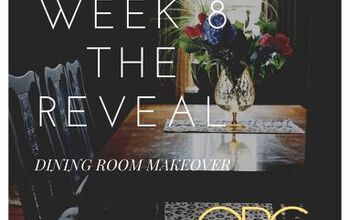
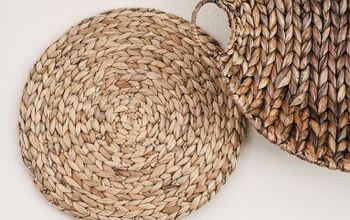
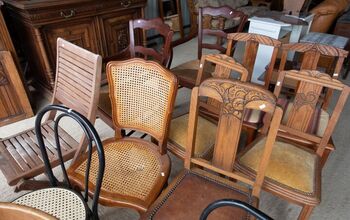
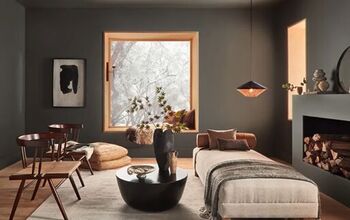
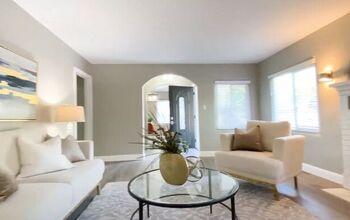

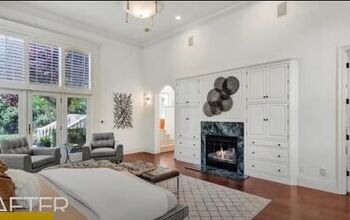
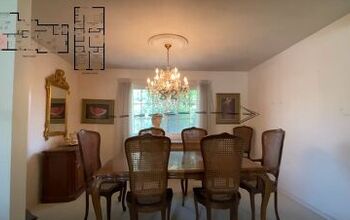
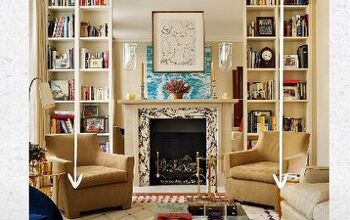
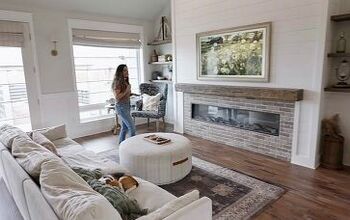

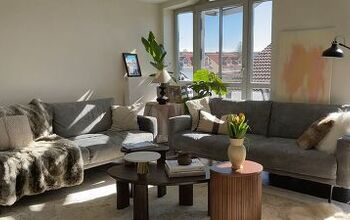
Comments
Join the conversation