Take a Tour of This Adorable Farmhouse Shed Home

Let me take you on a tour of my friend’s adorable farmhouse shed. Jori converted a shed into a tiny home for her and her family that measures a little over 400 square feet. Her tiny farmhouse-style shed is absolutely gorgeous and filled with details and touches that are sure to inspire you.
Farmhouse shed
It’s not a tiny house on wheels but it’s a shed. The shed shell was purchased from Old Hickory Sheds and then Jori and her husband finished the inside themselves.
1. A bright white porch
A white porch brightens up a small space. It has to be repainted a couple of times a year to stay fresh and clean but it’s worth it. The curtains create a sort of screened-in porch.
2. A combined kitchen and living area
The kitchen and living area are located right through the front door. The shiplap on the walls comes from an old fruit warehouse.
3. The reclaimed ceiling
The ceiling is made from wood that came from an old grain barn. The ceiling beams are from a metal roofing pallet.
4. Fitting in storage
Our tankless hot water heater and the vacuum fit into the little storage space in this kitchen/living area on this level.
5. Creating a fireplace
The storage is next to the fireplace and TV. There used to be a full-size fireplace mantle but it was taken out to make space for the front door to open fully so there’s a faux mantle there now.
6. A spacious son’s room
Jori built her young son’s bed and left ample room underneath the frame for toy storage. There are also steps with storage in them that lead up to the mattress.
7. A cozy seating area
To make the seating space appear larger, Jori put a mirror on a reclaimed old door that is placed in the back of the couch.
8. A full kitchen
The kitchen is a good size and contains full-sized appliances plus a farmhouse sink. The open shelving displays all the everyday glassware and dishes, which all double as decor. The pots hang on the wall to save precious storage space.
9. A full bathroom
The cozy full-sized bathroom has a window for light.
10. Compact laundry room
This space is conveniently located right off the kitchen and is more like a hallway but works perfectly in the farmhouse.
11. The couple’s coziest bedroom
The couple’s bedroom is a cozy space that perfectly fits a king-sized bed. Right outside the bedroom window is a small chicken coop so Jori and her husband can keep an eye on the chickens.
Farmhouse shed
This modern farmhouse shed has all the amenities of a traditional house, just on a smaller scale. But it works perfectly for this couple. Would it work for you? Let us know in the comments what you think of this farmhouse shed.




















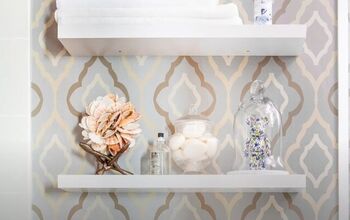
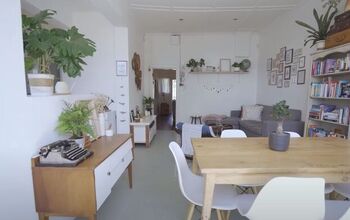

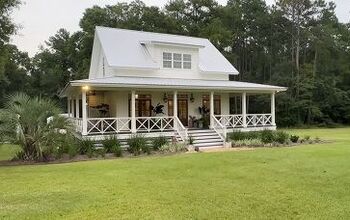
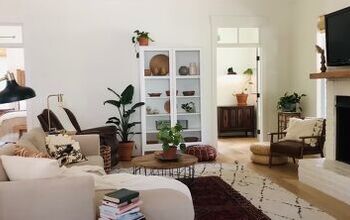
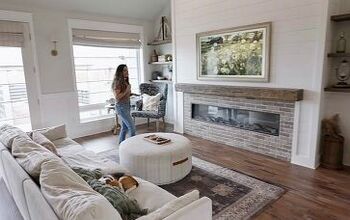



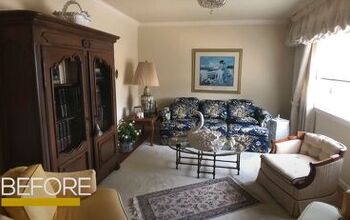





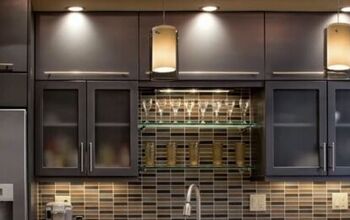

Comments
Join the conversation