Take a Tour of This Gorgeous 4 Gables Farmhouse

I'm Holly, and today we have a beautiful 4 Gables farmhouse home tour to share. I'm so excited because my friend Allison from Hester's Homestead has a beautiful, gorgeous exterior home and a beautiful interior. She has antiques inside, and the whole home is just so inspiring. I'm going to turn this tour over to Allison:
4 Gables Farmhouse
Hi, my name is Allison, and I will give you a farmhouse tour today. We've been here for about two years. I've always wanted a white or just a siding house that I could paint so it looks like an old farmhouse, and I feel like we were able to accomplish that with this house plan.
We live on about 16 acres. It's a great property to raise our boys on. We're very thankful, and it's a lot of work, too, but it's been a lot of fun. I'll walk you around the side of the house and take you to the back door, where all my friends and family enter.
This is our back porch, and this is probably my favorite place to hang out.
The boys have been back here eating snacks and watching TV. My dad and I built this swing together and used it constantly. The fans help back here; it's just cooler. It's a great place to hang out. I will take you guys to the same door my friends and family enter from, which is this room.
Mudroom
This door leads to my mudroom.
When you enter my house, you enter the dining room and kitchen first, but let me turn around and show you the mudroom quickly.
It's pretty simple, but it serves a purpose, as we have tons of shoes in this family, and we dump our stuff here. We also have a nice little closet to hide things, which is well-used.
Great room
The living room is a small office on the right door back there, and then this left door here is to my master bedroom, so those are both off of the living area.
Pantry and kitchen
That's the pantry on the left, connected with our kitchen. Our kitchen is pretty simple.
White cabinets, white lowers, an island, white countertops, and white subway tile.
We took the cabinets to the ceiling. That's something that I wanted to try to do if we built a house. Then, we wrapped our trim and the crown molding in the rest of the house around our cabinet. So, it did give it a built-in look, and I like how it turned out.
Our island is big, and all those doors there have storage. The pantry, of course, has storage. I would show it to you, but I'm pretty sure stuff would be falling off the shelves, which would scare you.
Dining room
We did not have a formal dining room. This is the only dining room we have. The kitchen table expands, though, so it works. Let me give you a view of what this big great room looks like from the living room.
There's the fireplace, dining room, and kitchen; everything happens here. Then there is the other back door that you can take outside.
Then, my entry from the front door is right there. If you go to my entry, there is a bathroom on the left and the laundry room on the right. It's a half bath for our guests.
Master bedroom and bath
Let's go check out the master bedroom and bathroom now that we've had a good look at the kitchen.
The bed is custom-made. We did not have one when we got married, so my uncle decided to give us money to build one, so we'll probably have this bed forever. It's special now.
We did board and batten to the ceiling, and it's a pretty simple layout. We do have a chest of drawers in here. We don't use it other than putting our TV on it and storing Christmas stuff. We put everything in our closet.
Here's the master bath. I have the lights on here so you can see, but this is my husband's vanity. He says I have too much junk, and so he wants his vanity, which is completely true.
Then, my vanity. I have another little vintage rug in here. Vintage rugs and plants are the two things that I just couldn't decorate without anymore. I've been fortunate enough to get a few of them from a friend who sells rugs, and they changed the look of a space.
This is the built-in shower.
My favorite things
One of my favorite things is another vintage rug; this one is really special, though. When I went with my family to Scotland a couple of years ago, this rug was at an antique mall, and I fell in love with it. I had not built a house yet; we were in the process of building, but I could just see it in this space.
I bought it, brought it back to where we were staying, packed that thing in a suitcase, brought it home, and the rest is history. It looks great in my kitchen, and I remember our trip to Scotland every time I step on it.
This bench is pretty special, too. It belonged to my cousin. She used to live in Nashville. I live north of Nashville, and she wanted an old antique bench, and I found it when I was thrifting. And she said yes, get it for me.
She recently moved to Scotland and said, "Hey, Allison, do you want anything from my house? We can't take it with us, and I said I would like to have that bench, so I got it back and love it.
I love mixing old and new thrifting. I love the Facebook marketplace; I can't tell you how many things I bought there. I could walk around my house and point out dozens and dozens of things that I got cheap on the marketplace or thrifted. I'm really into decorating things with pieces I like but on a budget.
4 Gables farmhouse tour
I appreciate you being here for our 4 Gables farmhouse tour. I hope you got some inspiration for your own home. Share your farmhouse decor ideas in the comments below.
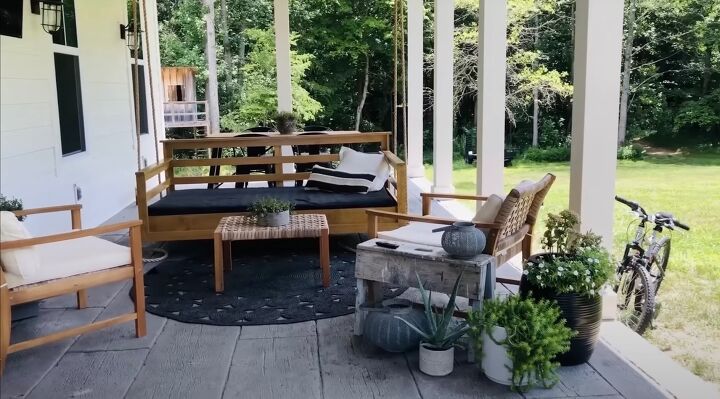















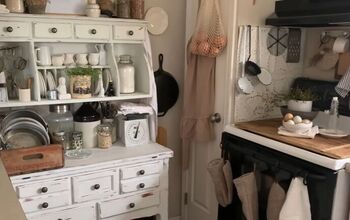

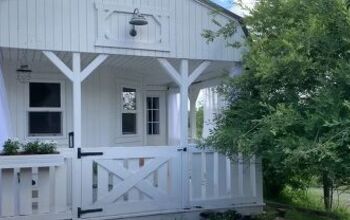

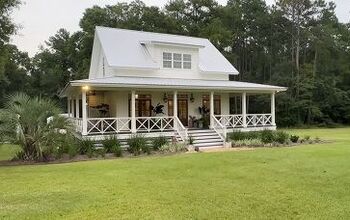



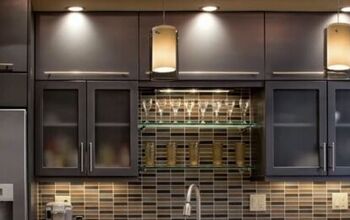


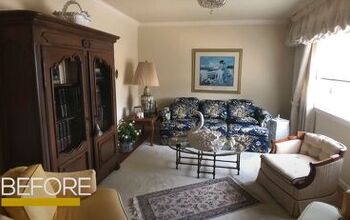

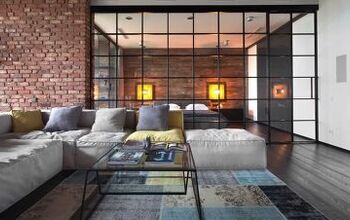
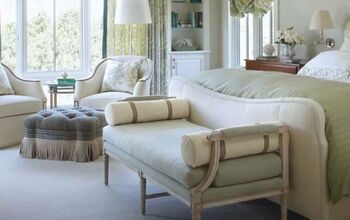
Comments
Join the conversation