Take a Tour of This Beautiful Barn Home in Alabama

We're in Prattville, Alabama, at Pecan Grove to give you the full barn home tour. We'll show you all the beautiful details they've incorporated into this floor plan. You're going to love it.
Best barn chandeliers!
Foyer
The paint color is Benjamin Moore White Dove. All of the lights came from Wayfair. I love the seeded glass in the front door, which is from a local lumber company. The trim in this room is simply white.
There is the vaulted ceiling and cove molding.
At first here, when you're trying to get everything coming together, you think, do I need these lights? Do I want to put a mirror? You go through how you're going to style it. It's beautiful. I love the sconces.
I had picked up this console piece at a flea market. This was veneer and had started peeling. So I had to take the top off and paint the rest.
We love the single door, even though we could change the front door, the pecan, from a single to a double.
Living room
Now we're going to turn around and we're going to look at the living room. There is a beautiful view out onto the swimming pool and then a forest behind in this beautiful vaulted space.
I opted to have all this wood trim stained because I can go in and paint it later if I don't like it.
Dining room
I love how the stairs are a feature. Without them, there would be a big, huge blank wall. The dining room is very spacious because I come from a family where there are nine kids, and my family, Lenny's family, has eight kids, so I needed space. The dining room is nice and big, which is perfect for us.
Kitchen
I love my kitchen. I love the hardware, which I got from Amazon. I had pops of the brass, and I was torn. At first, I wasn't a big fan of this, but I didn't want just a simple white look.
The light fixtures are from Clay Cafe on Etsy. They're made of pottery. I like that handmade look.
Our counter is quartzite.
It's a beautiful slab. I wanted that to be a piece of furniture. We did it partially to save money and make it more furniture-like.
Like in European kitchens, they have kitchen furniture. When this piece was built in, I thought it was overwhelming. Then, trimming it out and everything, I just didn't want to mess with it.
Half bath
Some of the decor is from Hobby Lobby. I love pedestal sinks, and even though it's not perfect in here, it's cute.
My great-grandmother painted this and the bench we made.
Master bedroom
The ceiling is vaulted, and we have this light fixture. The light fixture I got from Wayfair was $100. It has a coastal feel.
We added the oversized chairs for reading to my grandkids.
For the barn door, we used the leftover board to make it.
Laundry room
We haven't done much to the laundry room because the puppies stay here. It's a good size.
Office
This is the office here. It's worked out. We utilized all that dormer space. We've got a good view.
Second bedroom suite
This is my son and his wife's suite. It's almost like a built-in headboard, and the other room is like that.
In their bathroom is such a pretty vanity.
Kid's room
Here's the kids' room. I love this because it has a stencil that looks like wallpaper.
Outside
The outside was Lenny's thing. During the planning stages, we decided to eliminate a portion of the back porch and just do this portion where we have an outdoor living area and fireplace.
I love my front porch. The blue color on the ceiling is Palladian Blue.
Barn home
We hope you have enjoyed our barn home tour. Hopefully, you've gotten inspiration for your own barn home. What was your favorite space? Let us know in the comments below.
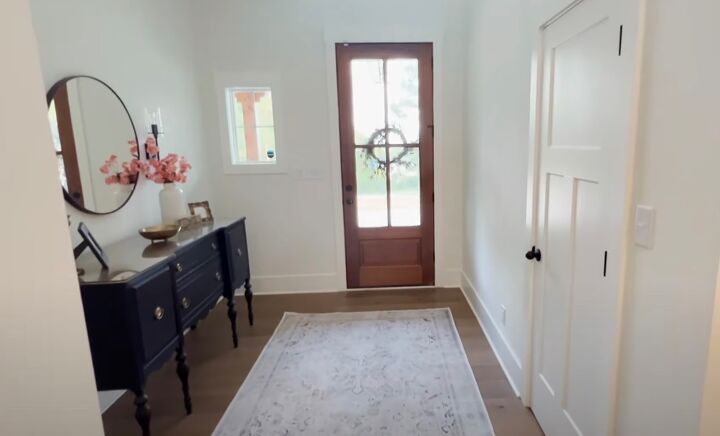



















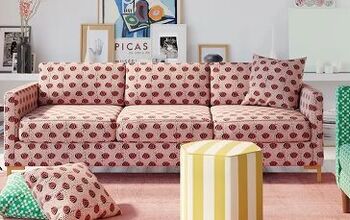


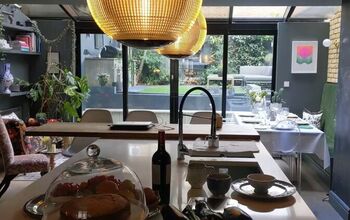
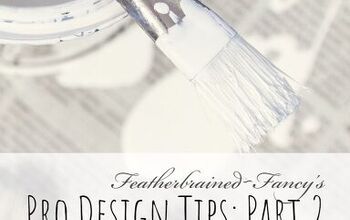
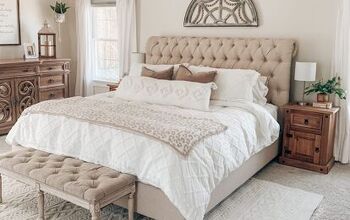
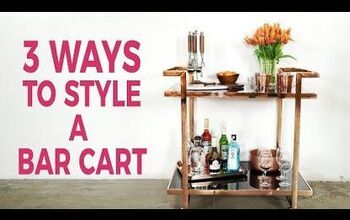








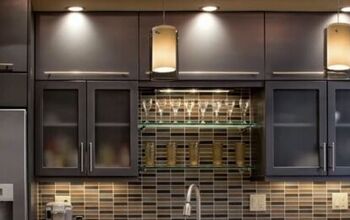
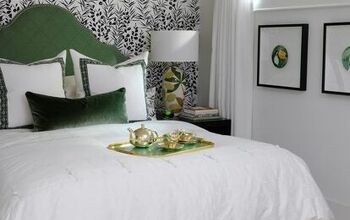
Comments
Join the conversation