6 Common Kitchen Design Mistakes & How to Avoid Them

In my last video about kitchen design mistakes, I covered topics like the dreaded sticking-out fridge, why low cabinets suck, and the use of crazy colors. Today, we're going to look at other bad things that you may inadvertently be doing to your kitchen. Let's get started.
Kitchen design mistakes
1. No upper cabinets
Over the past few years, I've noticed a growing trend of upper cabinets completely disappearing in kitchens in favor of airy, minimalistic, pared-back spaces often decorated with bold statement stones. While this is beautiful and looks great in photos, it's not always the most practical solution. Sacrificing upper cabinets is fine if you have a large-footprint kitchen, but tearing out a huge chunk of your only kitchen storage makes me cringe.
What you don't necessarily see in the pictures on social media is that they have a ton of extra space, like a butler's pantry, an entire wall of cabinetry just off-camera, or even a secondary kitchen where they store all their things.
I think it's a terrible mistake to remove the upper cabinet storage if you already have a small kitchen.
Just know that if you ever want to sell your home, most buyers aren't going to appreciate having less storage. All they'll see is them needing to open their wallet to buy cabinets, which means you ultimately get a lower offer on your property.
If you absolutely must tear out your cabinets, then save them and put them back in before you sell, or tell prospective buyers that the cabinets are still available and offer to rehang them before closing the deal
2. Bold and trendy backsplashes
These look fun, fresh, colorful, and contemporary. I love a good, bold tile. In someone else's kitchen. I'm always very wary of anything too colorful or trendy regarding tiled backsplashes and surfaces. While some may say that redoing a backsplash isn't a big deal, I would tend to disagree.
Ripping out a backsplash, tracking down a decent tile person, and paying for a bunch of work isn't something many people have on the top of their list of things they want to deal with.
I recommend you keep your backsplash tiles classy and timeless.
Subway tiles are a classic and timeless choice for the kitchen.
If you install tiles and you can't tell whether they were installed last week or last century, that's pretty timeless.
3. Incorrectly sized kitchen islands
Everybody wants an island because they're great. They provide a multi-purpose space that everyone in the household can use. They use up floor space that could otherwise go to waste. They provide extra storage and more service for cooking and prepping. There's nothing bad you can say about kitchen islands.
That's why when people have kitchens that are so big that they risk getting lost in them, they install two islands.
And that's why if you have a kitchen that's too small for an island, It's crucial to know when to surrender to spatial constraints and deny yourself the pleasure of a comically tiny kitchen island.
The minimum island size is 2 feet by 4 feet, but you need to consider the clearance around an island if you're considering putting one in. The industry standard is a minimum of 3 feet on every side of an island, ideally 4 feet, so that there's room for cabinets and appliance doors to open without hitting the island.
If you have a tiny kitchen but need that extra prep space, the best thing you can do is use a freestanding island, a cart on wheels.
You can pull it out when needed and push it away when you don't.
4. Open trash
If your garbage is permanently on display, it's not doing your kitchen any favors. A bin of trash out in the open is not cute. My advice is to store it under your sink. If you're remodeling your kitchen, please install pull-out bin drawers because they are a game changer.
Now, when it comes to compost bins, I recommend you stick your compost in the freezer or stash it in a sealed container under the sink.
5. Tiled kitchen flooring
The common idea is that tile is the only way to go because it's tough and water-resistant. Sure, tile works well, but so do hardwood floors, good quality laminates, and luxury vinyl plank, or LVP. These other types of floors can look fantastic and hold up just fine if you take care of them.
Another problem with tile is you end up seeing a lot of situations where you've got clashing transitions.
You should use tiles in your kitchen because you want to and not because you feel you have to. As a general tip, if you're picking floors for your home, keep your choices to two or, at most, three. This will help to create a more cohesive and harmonious design throughout your space.
Not using paneled appliance exteriors
If you're remodeling your kitchen or doing a new build, I recommend considering paneled appliances. Paneled or integrated appliances refer to kitchen appliances such as fridges and dishwashers that are designed to blend seamlessly with the surrounding cabinetry.
Instead of having the standard stainless steel or colored exterior, these appliances are outfitted with panels that match the rest of your kitchen cabinets, creating a cohesive and streamlined look.
It hides unsightly gaps and keeps everything flush with the cabinetry, creating a more harmonious and visually appealing space.
People in Europe have been using integrated appliances in their kitchens for years. It's not considered a luxury. It's just a better design. If you're willing to do the work, you can convert a lot of regular appliances to be paneled with some DIY savviness.
6. Cheap faucets
When it comes to faucets, if you're doing a quick refresh or on a tight budget, go for a budget Amazon faucet. But if you're doing a serious kitchen reno, you will want to invest in a high-quality faucet. One of the biggest injustices you can do to your fresh, new, beautiful kitchen is to install a super basic builder-grade faucet.
It would be best if you took the time to find a faucet that not only functions well but also adds to the overall aesthetic of your kitchen. .
You'll want to make sure that your new faucet coordinates with all the other fixtures in your kitchen, and you'll want to consider the size of your faucet. When it comes to functionality, think about your preferences.
Things like single-handle versus double-handle faucets, pull-down sprayers and how far they reach, features like temperature control, or whether you want a touch-free tap or a built-in soap dispenser. These are just some of the things that you should be thinking about.
Kitchen design mistakes
Which of these design mistakes have you made? How are you planning to fix them, if you are? Share your thoughts in the comments below.



















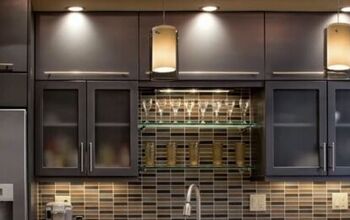




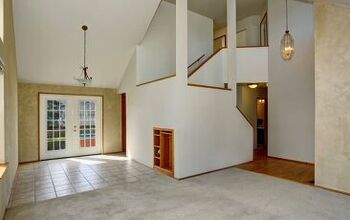
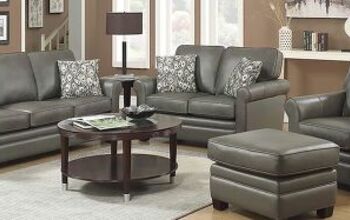

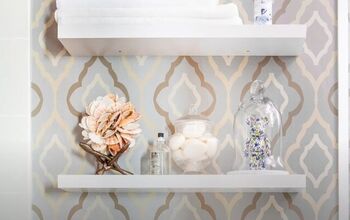


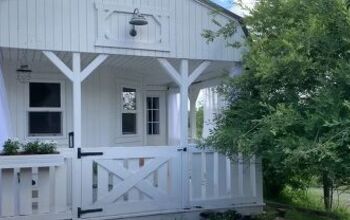

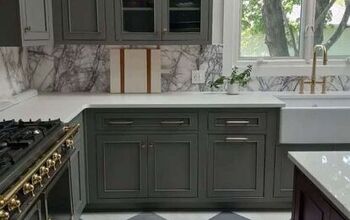
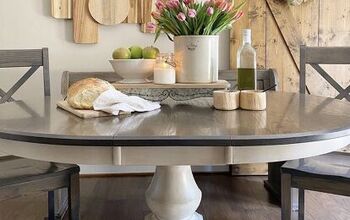
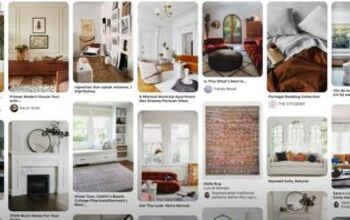
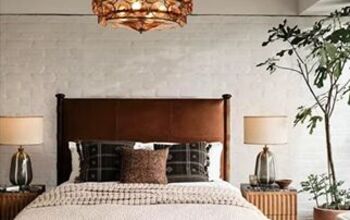
Comments
Join the conversation