3 Kitchen Design Mistakes: How to Avoid or Correct Them
If you've ever walked into a kitchen and thought, "Something just doesn't feel right here", chances are, there might be a few kitchen design mistakes at play.
I’m going to delve into some common kitchen design mistakes and discuss how you can sidestep them for a more functional and aesthetically pleasing cooking space. You can avoid them or correct them if you’ve already made them, the end result will be worth the time spent.
Kitchen design mistakes
1. Fridge Depth Dilemma: The Black Hole Effect
Let's kick things off with a topic that might be controversial for some—the depth of your refrigerator. Many homeowners opt for a counter-depth fridge, believing it contributes to a sleeker overall look.
Before you dismiss the idea, thinking you’ll give up too much space, consider this: a deeper fridge can turn into a black hole, where food items mysteriously vanish, only to be rediscovered weeks later in a state of decay.
The counter-depth fridge looks undeniably chic, but is it worth sacrificing valuable storage space? Perhaps not. The key here is finding a balance between aesthetics and practicality.
If you're looking for a compromise, consider a fully integrated panel fridge that seamlessly blends with your cabinetry, offering both style and functionality.
2. The Ceiling Gap Conundrum: Dust and Grease Collectors
Ever noticed that awkward gap between your cabinetry and the ceiling? It's not just an empty space; it's a dust and grease magnet.
Neglecting to carry your cabinetry all the way to the ceiling might seem like a small oversight, but it can lead to a lot of unnecessary cleaning headaches.
By extending your cabinetry to the ceiling, you not only eliminate the need for dusting in that hard-to-reach gap but also create a more custom and cohesive look.
Of course, there are exceptions—vaulted ceilings or exposed beams may warrant standard height cabinetry. In such cases, make the choice that complements the overall design of your kitchen.
3. Illumination Overload: Finding the Right Balance in Lighting
Now, let's shed some light on a crucial aspect of kitchen design—lighting. While a well-lit kitchen is essential, going overboard can create a sterile, surgical atmosphere. The mistake here is not in having too much light, but rather in not distributing it strategically.
Ensure that your overhead, pendant, and under cabinet lighting operate on individual circuits and dimmers. This allows you to customize the ambiance based on your needs.
When it comes to overhead lighting, align it with the edge of the countertop or position it 24 inches from your upper cabinets.
This prevents odd shadows from interfering with your prep areas, creating a more functional and visually appealing workspace.
Kitchen design mistakes
Achieving the perfect kitchen design while avoiding kitchen design mistakes involves a delicate balance between style and functionality. By avoiding these common mistakes you can create a kitchen that not only looks good but works seamlessly for your cooking needs.
Have you made any of these mistakes in your kitchen? Will you be changing things or leaving your kitchen as it is? Let me know in the comments below.
Follow @jordansamsondesign on TikTok for more design inspiration.
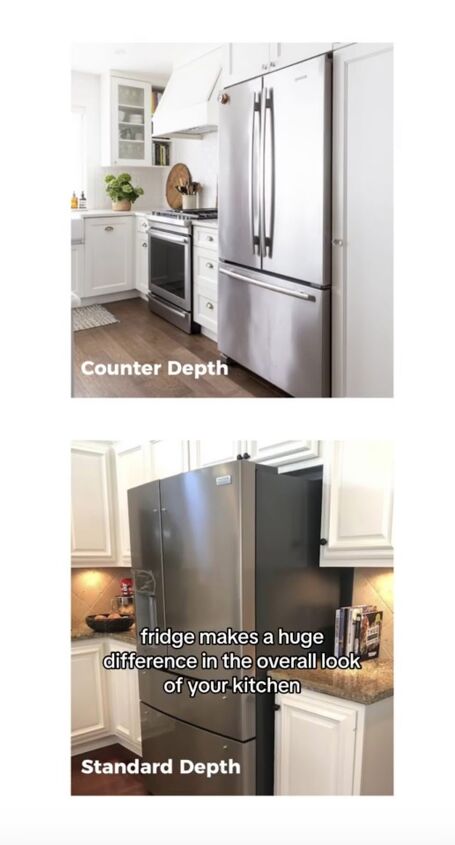











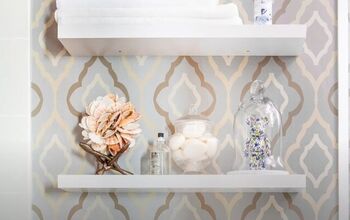
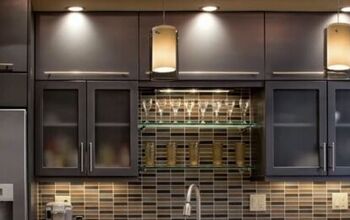



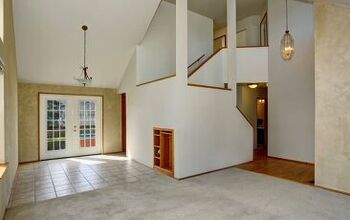







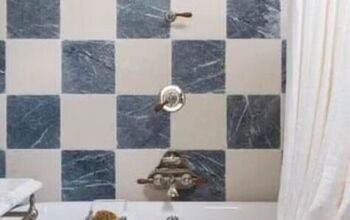
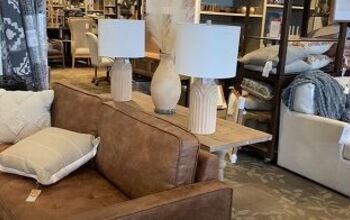


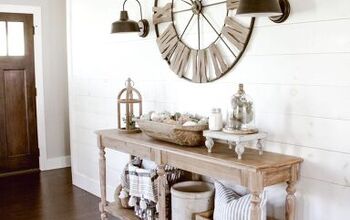
Comments
Join the conversation