Easy Living Room Makeover Into a His-and-Hers Office Space

Today, it's all hands on deck for a living room makeover for Shonda. This was a space that was not conducive to the family's lifestyle. After talking about it, we realized the perfect remedy for this would be to put in a his and hers home office.
This room used to be a bedroom, and it was the perfect solution for this to become their office space because it has two closets to transform into individual office spaces, while keeping clutter enclosed since it's visible from the entryway when you walk in the door.
Creating the office spaces
We made the wall shelves as well as a desk.
Shonda wanted to keep the wood just more of a natural finish, so she simply gave it a coat of polyurethane, and so now we have our office spaces, our shelves, and our desks in place. Now, it is time to get the rest of the room together.
Visualizing how the space is used
What Shonda visualized for this space is an area where you could work on your computer, but you could also come into this space and sit quietly and read a book. She wanted a space to relax or sit here for a little nightcap.
Our first order of business is to go about getting the room cleared out.
Once we clear the space, the first thing that we're going to do is bring in Shonda's new floor rug.
The sofa is going to stay, so once we started to put this room together again, Shonda found a renewed love for the sofa.
Choosing colors
She's preparing to hang up the curtain panel. She decided to go with neutral and will keep as many neutral elements in the room as she can because she wants the flexibility to change out her accessories and decor pieces. As you can tell already, the room has a newness and a freshness to it.
The wall paint she chose below the chair rail is a color called Colonial White, and above the chair rail is a color called White Mocha. We picked that up at our local Home Depot, and I love the contrast between the two paint colors. It is very subtle, but it gives a little bit of dimension to the room.
As we are going about making over and renovating spaces in Shonda's home, she is using what she has in many instances, and that is the case with the two tables you see there.
She gave them a nice coat of paint; they will remain in the space now. What we did was pull out anything that she thinks she might want to see in the space.
Often, decorating is trial and error, so you just have to try different things.
We knew that she and her husband were sharing this space, so we did want to figure out a way to keep them separate but converge them together, and so one way we've done that is to bring in the lettering.
She picked up these gold letters from our local Hobby Lobby, and what a difference they made once these were put there.
They gave this space that little extra added pop that we love.
Lighting
Another thing that worked out perfectly and did not have to be added is the independent lighting that you see in each individual office space. Those were already there, and once we started to put the room together, we realized they would be the perfect solution. They are indeed independent of one another, so she could have her lighting on, and he could be off or vice versa.
Shonda loves reading, so I thought that it was very important to define a space and for her to have her books here.
I knew that this bottom shelf was going to be the perfect place to house all of her books, and it can be a frequent reminder to pull out a good book, sit down, read, and just take a moment to make the life that you live a life that you love.
To further elevate the ambiance, this indoor-outdoor smokeless fire pit is the perfect accent to her space.
Creating coziness
It is the perfect way to bring in a little cozy comfort. We have created a space that is conducive to both work and play. The vibe in this room is such a calming, relaxing space. The rug is so soft, and the color is a dark gray, but it has a blue undertone, so she has the versatility to add in blue accents if she should choose.
We did end up changing the curtain and the panels we have hanging now. Shonda went through her arsenal, and she happened to have some that were the same color as the accent chairs. We love the way they complement the space.
Ottoman vs coffee table
She chose to go with a bench or an ottoman because she has these two sitting areas, and she could easily slide it towards the sofa and put her feet up there, or she could slide it the other way towards the accent chairs and put her feet up.
We decided that an ottoman would be best versus a coffee table. Initially, I had one throw on the sofa here, but Shonda decided that she would like to have two, so we just went ahead and brought in another.
Now we'll talk about this lighting.
I think the shadows it throws across the ceiling add to the space. When Shonda and I stepped back and looked at it, we enjoyed the pattern it cast on the ceiling.
We had those metal flowers on that small wall between the two office spaces, but we decided to go ahead and bring in this mirror decor.
It just looked better; it had a more luxurious look to it with the mirrors. Then, below, you see that we have the greenery. Greenery, in our opinion, always elevates spaces.
Living room makeover
We hope we have given you some inspiration and living room makeover design ideas today. What was your favorite part of the transformation? Let us know in the comments below.
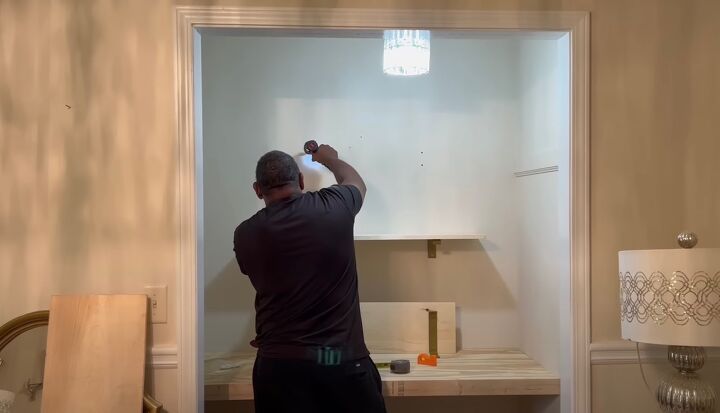












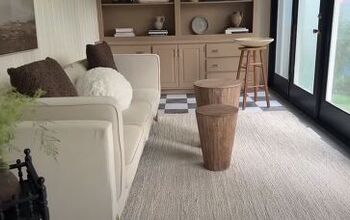



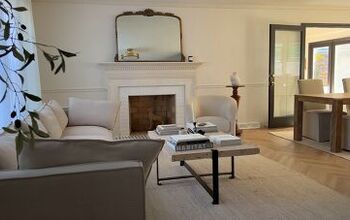
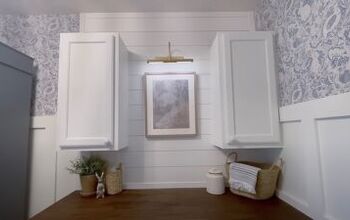
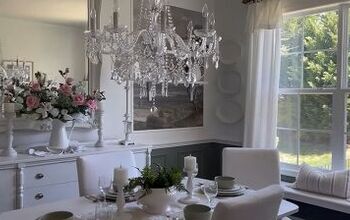
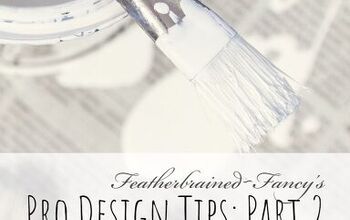
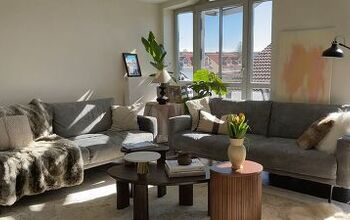
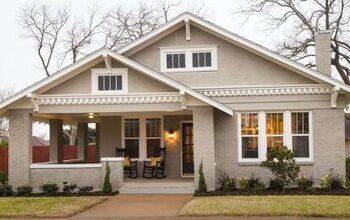
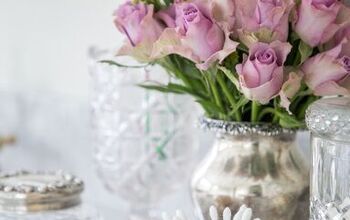
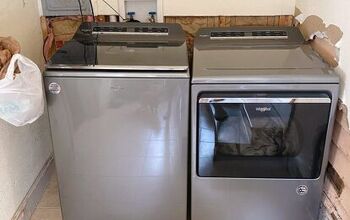
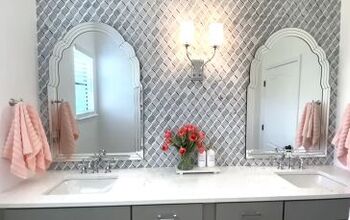
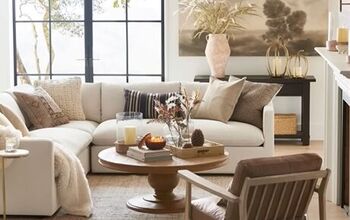
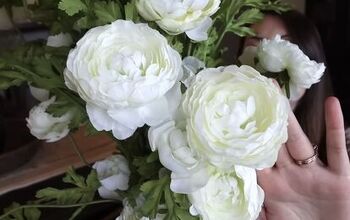
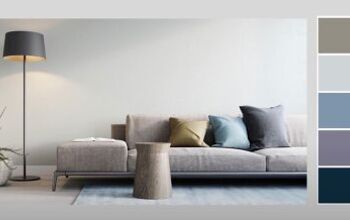

Comments
Join the conversation