Minimalist Apartment Makeover: How to Design a 300sqft Space

My minimalist apartment makeover is finally finished and today, I'm going to share the information on how I made my design choices and came up with storage solutions while also giving you a detailed budget breakdown and the total cost at the end.
By using my own minimalist apartment as an example, the intent is that you will come up with minimalist apartment ideas of your own. I designed every inch of my 300-square-foot minimalist apartment with intention, so let’s get started.
Minimalist apartment makeover
Bathroom
This bathroom is one of the main reasons I chose this apartment over the others we saw.
We have this big beautiful mirror with so much storage behind it.
It's actually quite tall, and I'm a very tall person.
I don't think the bathroom needs a lot in terms of design because it's already so simple and clean.
But the one thing we did for this space was add new towels, which I think is always a good investment and a really quick way to make your bathroom feel more spa-like.
We also added fluffy washcloths so we have functional items working as decor in a small space.
I also try to keep the countertops here empty because when they're cluttered in a small apartment it can especially make it feel cramped.
Kitchen
Our kitchen is also the hallway and where we need to store a lot of stuff, so it's a little more crowded than I would like.
These are the two bookshelves located here that we bought from IKEA. This one really just houses fruit.
The other is pretty much empty. We're selling it because we don't need it anymore.
We have Izzy's corner here with a scratcher and her water.
This bookshelf is quite nice because it creates a little extra separation from our bedroom and the kitchen, hallway, and bathroom area. Behind me here, we are going to step into my kitchen.
Even though it's a small space, I really wanted to keep a lot of my kitchen tools because I like cooking.
I don't think you should get rid of everything when you downsize, but instead, be intentional about what you do keep.
The middle shelf here is very practical. We have our rice cooker with all the devices we use daily and the toaster oven up top.
In the drawers below, we have a very minimally organized situation again.
We're not moving with these to our next destination. So instead, we're just trying to use them all up.
The countertops are a pretty standard size for a studio apartment, but quite small if you are a full-time food preparer.
Entryway closet
I actually like having a utility closet here because we can put Izzy's litter box in there.
When you have a single closet that's simultaneously a garage, an umbrella closet, a storage closet, and a cat room, it's going to look a little bit jumbled.
Bedroom closets
We'll start with my husband's closet. I asked him if he wanted me to organize it for him and he said no, so I’m going to leave it.
My side of the closet is far more organized. We have clean bedding, my pants, and my tops.
Down below we have laundry, a red light, and other miscellaneous items that we use regularly but we don't have anywhere to store them.
The one addition that made such a huge difference in our space was the addition of these automatic lights. They are really cheap automatic motion sensors, but they make such a difference.
Office
Our office is the focal point of our studio no matter where you sit. It's so functional for two people who work from home but it's also a really great balance of our personalities within this very small space.
This is a space that continually changes as we're filtering more things out in anticipation of our international move.
The books have moved once again, and they'll probably be shipped out to our next home very soon, so this space will remain empty until we leave.
In the drawers, we store things that we use on a daily basis, so we try to keep them as organized as possible.
Living room
Behind us, we have our living room. This space is minimal, and that's totally intentional.
Even on the coffee table, anything more than a candle is just too much for the space.
This fake red velvet bench is actually a really easy DIY that I did. Izzy loves lying on this and looking out the window every morning.
We also have this always rotating stool, which serves all the same functions as the bench does.
A common theme in this apartment is to have one piece of furniture that has multiple functions. One of the reasons I like buying Ikea sofas is because it's really easy to update the covers.
I repurposed a DIY bed frame into this white painting. I made a frame first and then added canvas on top of it. I wanted to have a very easy piece that was white and textured and this did the trick.
Bedroom
In our master bedroom, we have a very minimally designed space because it's so small. and we have cement walls that we can’t drill into as renters.
I'm a huge fan of white bedding. It transitions so well between any space, making it a great investment.
Minimalist apartment makeover cost
The total of our minimalist apartment makeover was just $1377. That almost seems unbelievable for everything we accomplished here.
Minimalist apartment design
Designing a minimalist apartment becomes easy when you think about each space individually and what you need the function of that space to be. Throw in some minimalist apartment decor that you like, and you’ll have the perfect home much sooner than you think.
What are your thoughts on the makeover we completed? Share your favorites and not-so-favorites in the comments section below.





































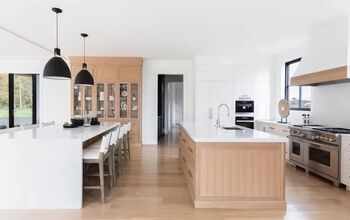
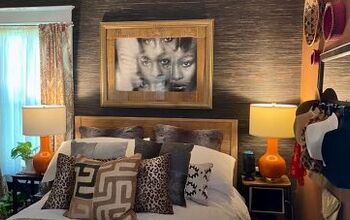
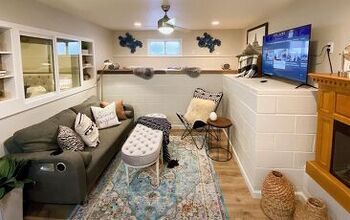

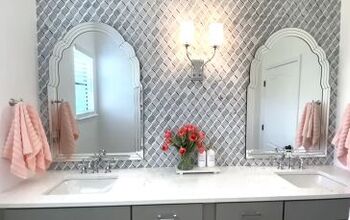
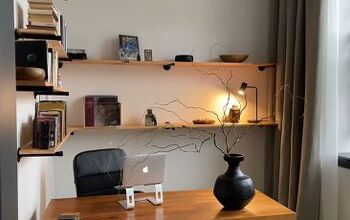
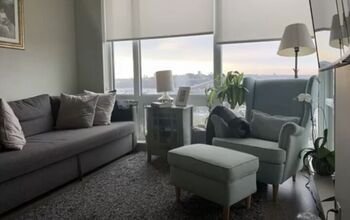
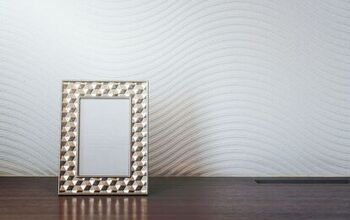
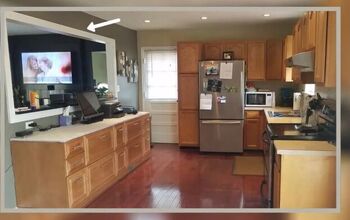
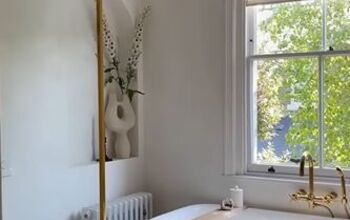
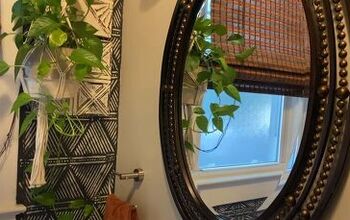
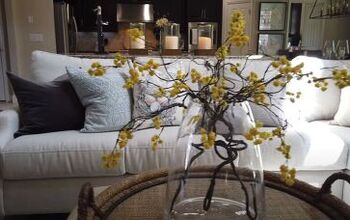
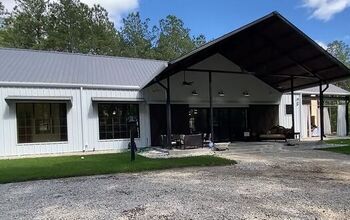
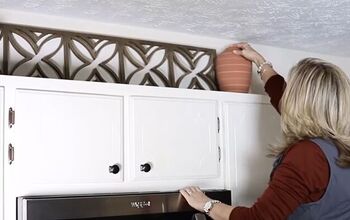
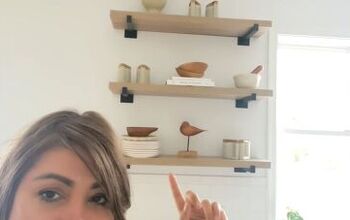
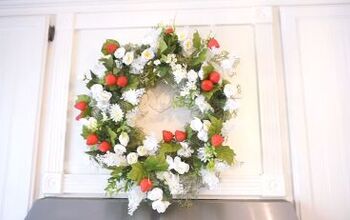
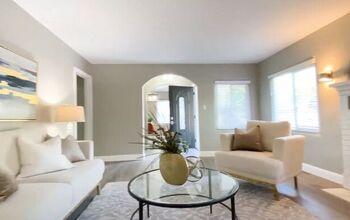
Comments
Join the conversation