How to Make a Small Space Look Bigger: 10 Tips From My Own Home

Today we're going to be talking about how to make a small space look bigger. Believe it or not, simple and affordable changes are often the key to learning how to make a small space feel bigger even though it isn’t.
Follow along for my top tips and tricks that you can apply at home.
Table of contents
1. Kitchen footprint
The first major project we knew we needed to complete was the kitchen. Removing the wall between the kitchen and the living room would give us the open-plan concept that we were after long term.
When we first moved in, my dad came over and cut an opening in the wall, which was helpful at the time.
Doing so gave us a sight line between the kitchen and the living room, which was crucial when my kids were little since I was able to peek over and see them anytime. But we knew the ultimate goal was for that wall to come down.
2. Kitchen cabinets
The wood wall in the living room was the inspiration for our kitchen cabinets project. It is a dark wood espresso color, so the decision was made to make the kitchen cabinets a dark color also to tie the two spaces together.
When we ordered the kitchen cabinets, we added additional crown molding to the order so we could put the same molding up around the wood wall in the living room.
This way, it looked like the two spaces were done at the same time even though they were completed about eleven years apart.
3. Island
After we took care of that, we focused on the island. We decided to make the island white to be a nice contrast to the darker cabinets.
The island is a hodgepodge of cabinets. I used some of the base cabinets from the old kitchen, as well as some cabinets I had from other projects, and they were mostly unfinished.
One of the ways I created interest on the side of this four-foot by eight-foot island was to add these unfinished posts.
I found these on Amazon along with unfinished shaker-style doors that I used to replace the doors on the older cabinets so that they tied into the new cabinets that were going to be coming in.
I painted out the posts and the unfinished doors white, but I did leave the front cabinets unfinished only because I had been thinking about whether or not I wanted to paint them white, brown, gray, or some other color. I plan on completing that project this summer.
4. Backsplash
For the backsplash, we decided to go with this pretty glass tile in gray.
5. Ethanol fireplace
This is my ethanol fireplace. I purchased this when we built the wall way back when. I wanted to create a focal point in the room but didn't have a whole lot of money, so I looked for something easy to install and easy to maintain, and I found this ethanol fireplace.
You simply pour eco-friendly ethanol fuel into the trough at the bottom of the fireplace. It burns clean, it doesn't need to be vented outside, and all you need to do is just screw it into the wall.
6. Buffet units
When the kids came home from school to do virtual learning, I quickly realized that we needed more storage in this space.
So I went on Amazon and I found these buffet units. They had the perfect dimensions, the right color, and plenty of storage and display space.
They were perfect for my little niches on either side of the fireplace. They arrived fairly quickly, and they were in boxes, so I had to put them together. It took me about two hours for each unit. They look fabulous in this space. I love them.
7. Console tables
The small console tables that I had sitting beside the fireplace before the buffet units are now located behind one of my sofas.
I put pictures, plants, and other decorative items on top of them and they turned out really nice.
8. Sofas
Now that it's warming up, I like to change out the throws and pillows on my sofas. I tend to do this leading into the summer months and then changing them back out when we're leading into the fall months.
9. Coffee table
Once I added the storage units on the wood wall in the living room, it kind of made the space feel a little darker and a little heavier, so I decided to move the large ottoman out of the living room and replace it with this open coffee table.
I love that I can add decorative details to a table now, changing them out with the seasons or holidays, and classing up the space a little bit.
10. Dining room table
My dining room area is just off of my kitchen. Now, I'm going to be honest with you, my dining table is usually covered with a tablecloth ninety percent of the time. I put slipcovers over my chairs so that they match the color of the decor.
We used to have more of a beige-neutral color scheme and now it's more of a cool gray. So I purchased these slipcovers from Amazon, and I didn't think they were going to fit according to the dimensions, but they are stretchy enough so that they fit over the chairs.
How to make a small space look bigger
Thank you so much for joining me today. From ripping out walls to finding colors that make small spaces look bigger, revamping our home one step at a time has brought a lot of joy to our family. I hope our personal experiences help you learn how to make a small space look bigger too.
What action items are on your to-do list at home? Tell me what steps you plan on taking to make your small spaces look and feel bigger and better than ever in the comments down below.
Disclaimer: I may receive a small affiliate commission from purchases made via Amazon links in this article but at no cost to you.
Products
- Striped Grommet Top Curtain Panel Pair - Black Pearl
- Home Styles Buffet
- Fuloon Super Fit Stretch Removable Washable Short Dining Chair Protector Cover Seat Slipcover (4, Deep Gray)
- Ekena Millwork
- Dyson V11 Torque Drive Cordless Vacuum Cleaner, Blue
- Regal Flame Elite Lenox Ventless Bio Ethanol Recessed or Wall Mounted Fireplace
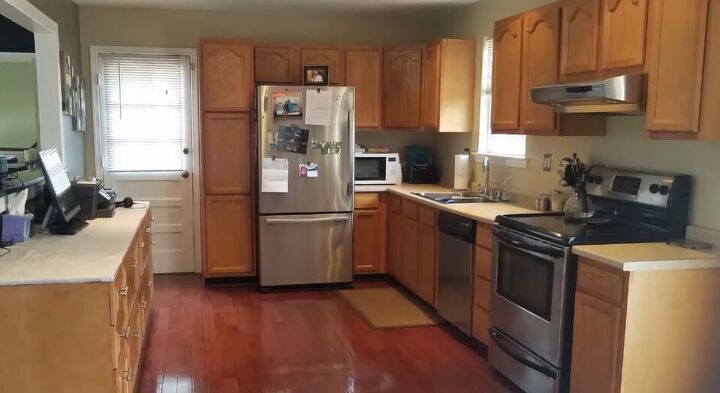

















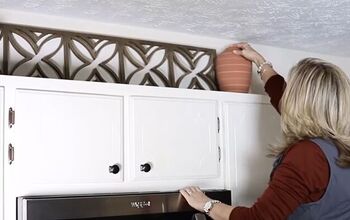
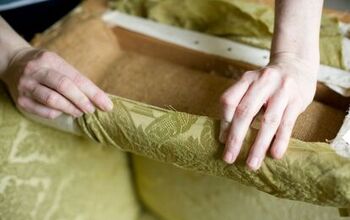
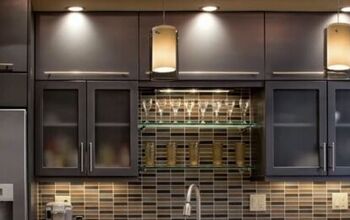
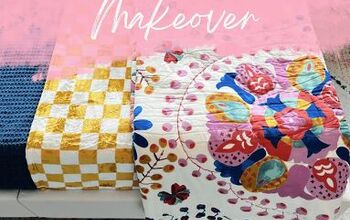
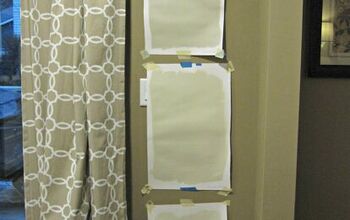

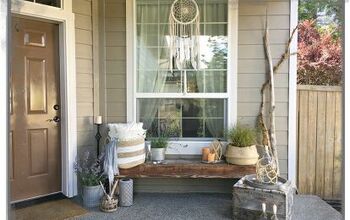
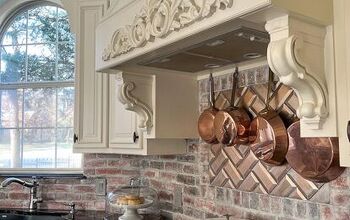
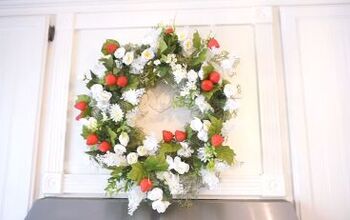

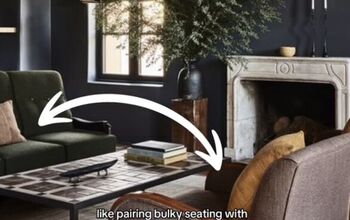
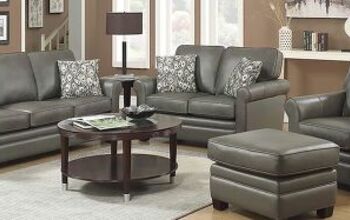
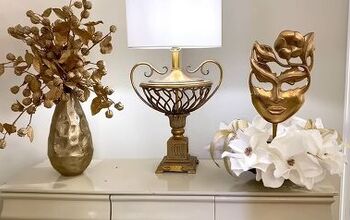


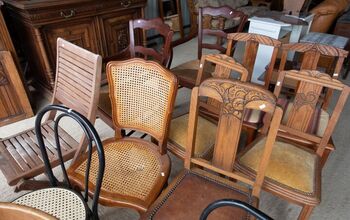
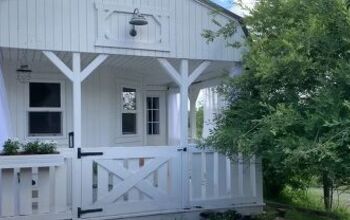
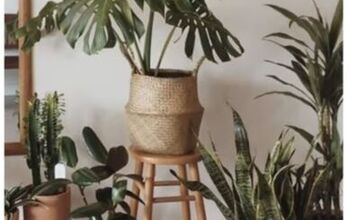
Comments
Join the conversation