Small Apartment Design Ideas: Step-by-Step Living Room Makeover

I will be sharing with you the small apartment design ideas, and I'm using a real-life example because I am designing the apartment I currently live in. I thought it'd be fun to show you what went on behind the scenes to develop this design and how to design a small apartment like this one. Without further ado, let's begin.
Small apartment design ideas
This is a two-bedroom apartment. It has a beautiful view of the ocean.
It is located in Vancouver, and this apartment is south-facing. So it has the perfect lighting. I really love the orientation of this space. It gets light from everywhere.
Main wall
We do have a couch against the wall. One of the requirements with this apartment is to have a TV in the living room.
I have the TV on that wall that you can see but there's a problem with this. We have a door leading to the balcony in front of the sofa. So you cannot align the sofa with the TV. We must switch the sofa to the other side to place the TV on that wall.
Now, that wall, we got to do something with it. Initially, I considered putting a built-in cabinet that goes up to the ceiling. But the problem is that this is a tiny space. So, anything that you put in is just going to make the space look smaller.
You don't want to add a lot of pieces of furniture because this space is very confined.
Colors
All the colors I will use for this design will be lighter because when you are working with a small space, you want to use lighter colors rather than darker colors to make the space appear bigger.
Lighter colors will reflect more light. If you want your small space to look taller, you can add curtains starting from the ceiling all the way to the ground.
Furniture placement
I'm just going to play with the placement of the furniture. I might add a lounge chair on the other side to create conversation. You want additional seating to talk to at least one more person. And we don't have the space to put another sofa in this space. So it's probably the best way to add a chair on the other side.
It's always good to measure if you like a piece of furniture you see at a furniture shop and want to bring it into your small apartment.
You do want to measure because, in the showroom, it may look like a good size, but then you bring it into a small apartment, and it may be too big.
It may be blocking circulation. It will look very bulky, and we don't want it, and that's what happened with this chair.
I want to go with something round for the coffee table, especially because my concept and what I'm thinking of having as a concept have very curved lines and nothing very sharp. I think that using a round coffee table is going to make this space look very nice, not to mention that this is a tiny space. So, if you have a square table, you will always hit yourself with those sharp edges.
I think this layout works pretty well. I have the couch facing that wall where I'm putting a TV, and I will have a lounge chair on the other side.
I want that to be slightly angled, and I'm having a round coffee table, on which I will add some decor pieces.
Mood board
I created a mood board to understand the concept and to better express what I want to create in this space. I was initially inspired by the chair that you're looking at. I like the color. I like the warmth of the chair. I like this chair very much, and I like how the backrest is designed, curvy, and very minimal. I love this chair, so I want something like this.
I'm also incorporating some green tones and something very neutral into the space. I'll also be inspired by nature. Overall, you can see I'm using a lot of whites. I'm using a lot of warm tones and wood tones. I also think that the wood will be a great match because the kitchen adjacent to the living room has brown cabinets.
I'm not fond of that at all, but we have to work with it, and we're not going to look at that part of the kitchen for this design because we're only focusing on the living room. But simultaneously, you don't want to create something that will clash with the kitchen design and colors.
Another thing that I want to add is that the sculpture that you see is also a big part of my inspiration, specifically about that piece. I like that it's in a matte finish.
So, I want all my materials and furniture pieces to have this matte tone to them. I don't want to have anything shiny. It's just the mood that I want to create. So also, to remind myself how I want this space to feel, I added some keywords, which are calm, earthy, and warm. It's really good to add these keywords to your mood boards. When you do this, it constantly reminds you that you want this space to feel that way.
So having this at the top of your head is good because, following this mood that you want to create, you're going to choose your materials, textures, and furniture.
Small apartment design ideas
I hope I've given you a few small apartment design ideas you can use in your own space. What have you done in your small apartment? Share your ideas and plans in the comments below.
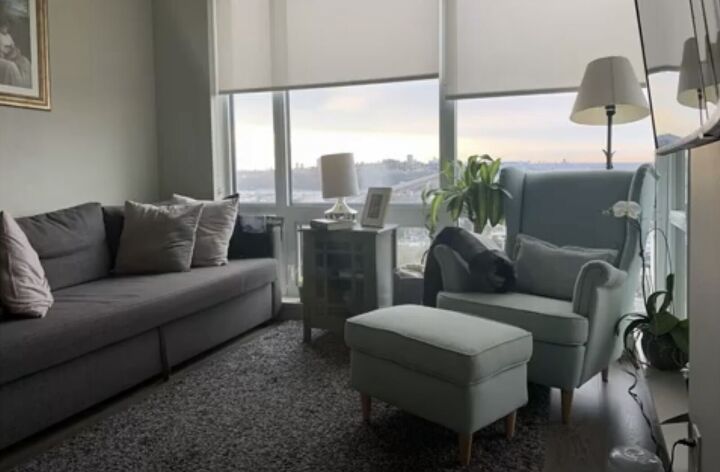









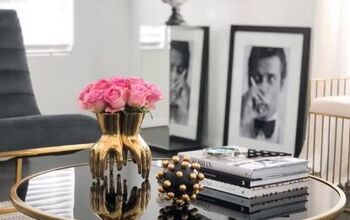



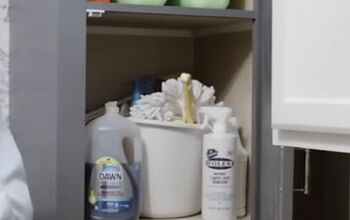
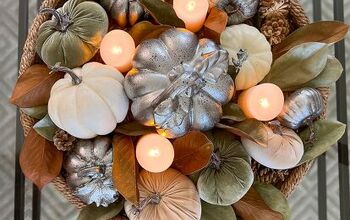

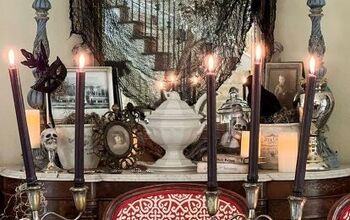

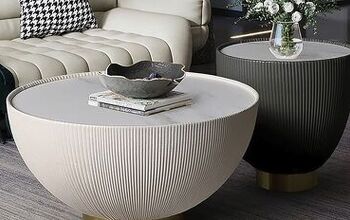
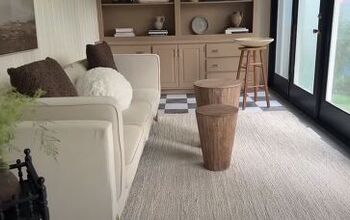

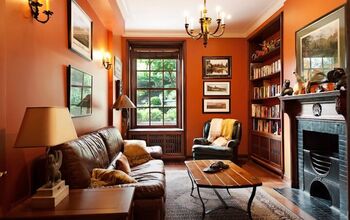

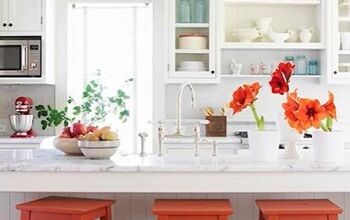
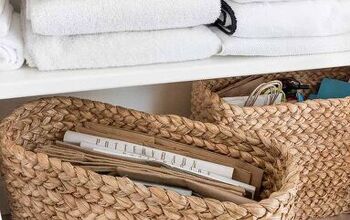

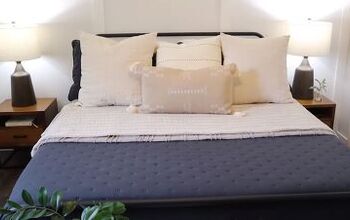
Comments
Join the conversation