7 Common Kitchen Design Mistakes We All Make & How to Fix Them

We're going to talk about some of the absolute biggest kitchen design mistakes you can make. It’s not always easy to marry beauty and function in a kitchen. There are seven common kitchen design mistakes we all make, and I’ll share my own kitchen design mistake that still haunts me to this day and one that I still haven't fixed.
Kitchen design mistakes
Mistake 1: Protruding freestanding refrigerator
A fridge that sticks out from the cabinetry is the result of an oversight in the planning, building, or buying process. Most freestanding fridges need to extend out a couple of inches beyond the cabinets and counters in order for the doors to have enough opening clearance.
Typically, the problem happens when a standard-depth fridge is put where a counter-depth fridge was needed. A counter depth fridge is about 24 to 27 inches deep and they are a little bit more expensive than standard depth fridges so keep this in mind.
Solution
If you made this mistake, you can do some custom work around your existing fridge to make it look more integrated, such as bringing the top cabinets forward, adjusting the drywall, or recessing the wall behind the fridge to push it back. Those fixes are a lot of work so you may need to live with this until your next fridge.
Mistake 2: Low cabinetry
Putting cabinets so the surface sits below your waist level is a big mistake. In general, low cabinets are impractical and make it difficult to access your things.
Solutions
One fix is to add drawers for easier access. Low cabinets require crouching down to rummage around in the dark for what you need. For people with mobility issues, that space becomes completely inaccessible.
Most base cabinets are 24 to 30 inches deep, so that means you can’t access up to 18 inches of useful storage space per cabinet. If you have low cabinets, use them for items you don’t use much or store extra cans of food there.
Another workaround is to create a makeshift drawer and put your things in bins and then pull those out. If you've got a low-corner cabinet, install a Lazy Susan.
Mistake 3: Trendy, bold-colored cabinetry
Be strategic about where you use color in the kitchen. Your kitchen is an expensive room to renovate so you want to be careful about making choices that may make the space look dated in a few years. If a bold or trendy color is your absolute favorite color, and you know for a fact that you will never, ever get sick of it, then go for it.
Solution
Otherwise, bring in trendy colors with accessories and smaller appliances, instead. If you get sick of the color, you can switch it out for minimal cost.
Mistake 4: Gap above cabinets
A gap between the upper kitchen cabinets looks dated and unfinished like someone forgot to put upper cabinets in the kitchen. Builders do this a lot because cabinets are not cheap.
Closing that gap above your upper cabinets makes a kitchen look more polished. Of course, there are always exceptions to the rule. I have seen several beautiful kitchens which do not have cabinetry that goes to the ceiling.
There are also times when it makes sense not to go to the ceiling with your cabinets, for example, if you have a beamed, sloped, or vaulted ceiling in your kitchen.
Solution
To fix this, add false cabinet fronts or have cabinetry built or added in the space. If the gap is small, add crown molding.
Mistake 5: Inadequate lighting
Too often I see older kitchens with just one overhead light and a stove light. This is not adequate lighting for a kitchen. Your kitchen should have a combination of ambient lighting, task lighting, and accent lighting, especially above your island.
Solution
It’s easy to add pendants over the island and sink to bring in extra warmth and interest to the space. Also add little puck lights in your glass front cabinets to show off a beautiful china collection, a gallery light hanging above an art piece, or toe kick lighting.
Mistake 6: Bad kitchen triangle
The kitchen work triangle, also known as the golden triangle, essentially dictates how your major appliances should be laid out to create an efficient workflow. The three points of the triangle are your fridge, your sink, and your stovetop. Ideally, the distance between each of these three appliances should be no more than 9 feet and no less than 4 feet.
The problem is that the concept was devised in the 1940s when kitchens were smaller and used in a different way from how they're used today. Kitchens were often segregated rooms whereas today they are part of an open plan. The kitchen triangle also assumes there’s only one person using the kitchen.
The concept is a good guideline for small, simple kitchens, but you don’t need to follow it for a larger space that may have a butler’s pantry or an island with a second sink. The bottom line: just make sure your layout is functional for the way you and your family use your kitchen.
Mistake 7: Rushing to get it done (...and not measuring correctly)
I want to share my own kitchen design mistake with you. Back when we bought our house, there was a long wait time for appliances so we rushed to order what we needed–before we moved in. We ordered a range hood without triple-checking the measurements on-site to make sure we’d like the size and design.
I don't know what we were thinking, because we weren't even crazy about the design, but there was pressure to order these items. I now realize we could have waited to order some of these things, including the range hood. It’s way too big and we keep banging our heads on it when we cook.
The big takeaway here is don’t rush or be persuaded to sign on the dotted line just because there’s a sale (there are always sales) and always triple-check measurements before ordering an appliance. Pick what you like, check your measurements, and you'll be happy you took your time.
Kitchen design mistakes
I really hope you have learned from my mistake or from some of the other common kitchen design mistakes on this list. about today. Let me know if you know of other kitchen design mistakes to avoid. Or, have you fixed a big kitchen design mistake in your home that you can share in the comments?















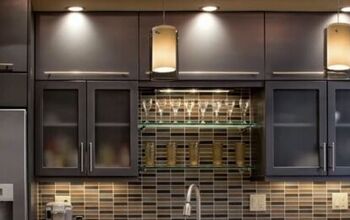

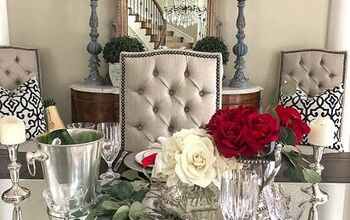
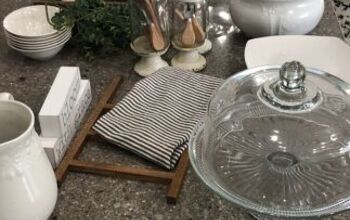
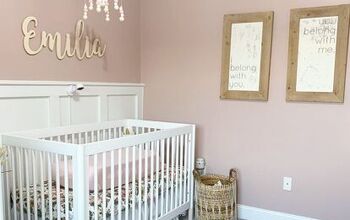
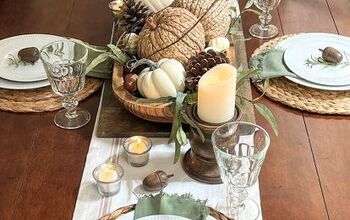
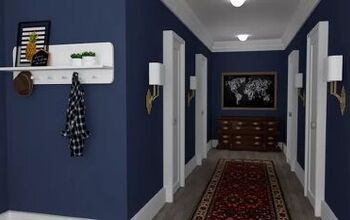


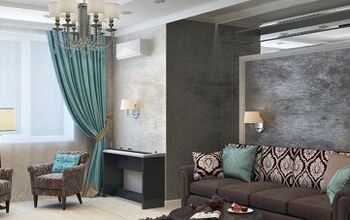
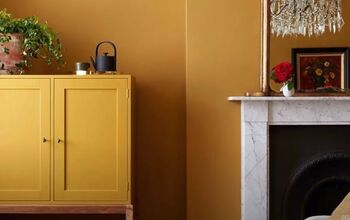


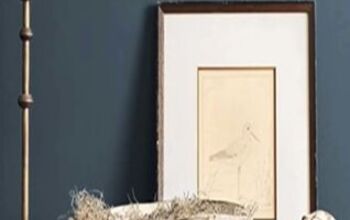
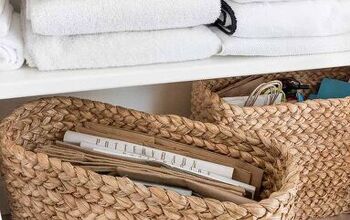

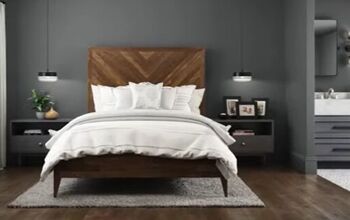
Comments
Join the conversation