Man Cave to One-Bed Apartment Makeover: Before & After

Are you looking for apartment makeover ideas? I will take you on a tour of my one-bedroom apartment makeover to see how I gutted and transformed a man cave.
I converted this space from a basement with a pool table and man cave vibe into a place to relax when I come home from a long day. This is now like my own “man cave” where I come home and relax.
You’ll see the apartment makeover before and after images, which took one year to complete.
Before:
After:
Entry and bathroom:
This is not the typical entryway into an apartment. There is a door in the bathroom going into the backyard. So, let’s start with the bathroom. There wasn’t much we did with the configuration of the bathroom but we did some updates.
The two wall shelves add additional storage.
Kitchen:
There was no kitchen, just a custom-built mobile bar, but we took that out and added a permanent island. You can see in the back that we have cinderblock walls that we had to keep in place.
We are on a slope so we had to work around it. The enclosed space makes it cozy, yet it goes up halfway so it’s airy, too.
You can see here there’s a step up into the kitchen area.
The lights have a rose gold finish that I love. The cabinets are clean, simple, and white from IKEA.
Adding walls:
We added walls to close the open space up a bit. The wall creates a one-bedroom and the division that the space needs to make it a one-bedroom apartment. The bedroom doesn’t have any windows, so I added this interior window into the living space. With this addition, it doesn’t feel like a cave. It’s one of my favorite features.
Living room:
My main challenge here was finding petite furniture to fit the space and also be comfortable enough for guests.
I love this futon with the built-in speakers and cup holders.
This upholstered coffee table is tall. I watch TV with my feet up on it.
I have an electric fireplace with faux flames but it gives off great heat.
There is this cool ledge on top of the cinderblock half wall that’s almost like a mini loft that my kids love. They come down here and hang out. It’s also great for additional bedding for guests.
Bedroom:
There were tiled ceilings that we took down. We dry-walled the ceiling and added recessed lights and a ceiling fan.
There was a strange banquet in this room that I removed. It was far from comfortable. I put an IKEA shelf in the nook where I took out the banquet. Next to that is a desk. I do a lot of design work down here at this desk.
I hide the electric panel with a tapestry wall hanging that can be easily removed to access the door. You can’t have anything permanently blocking access to the electric panel, that’s not up to code.
Look at this fun plug-and-play blue lamp from IKEA. It feels like a jellyfish! It’s just fabric with ombre coloring. I also have an IKEA wardrobe for extra storage. The mirrored doors make the room look a little bit bigger.
There’s a whole area of additional storage above the bed.
Apartment makeover before and after
That’s it for the tour of my extreme apartment makeover! This apartment makeover has been a labor of love and it’s my pride and joy. I hope you found it inspirational. Let me know your favorite part of this makeover in the comment section.





























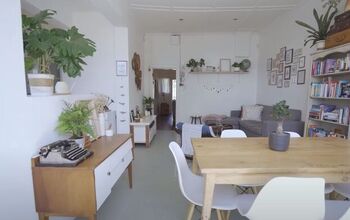


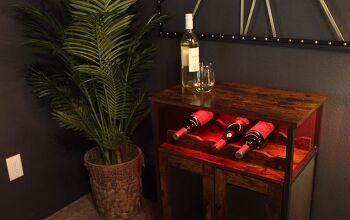
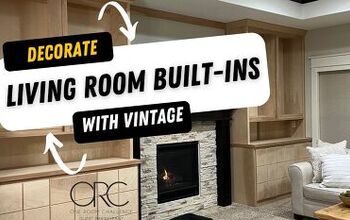
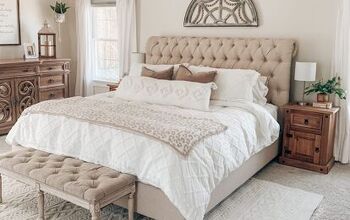
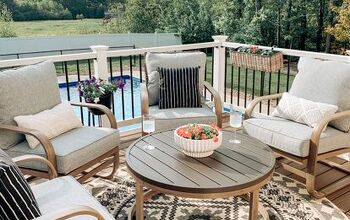
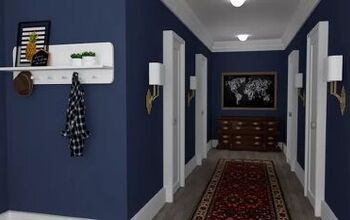
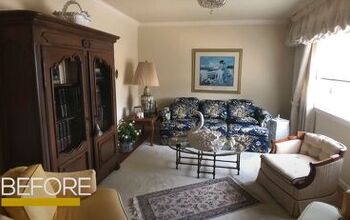


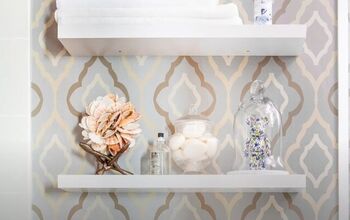
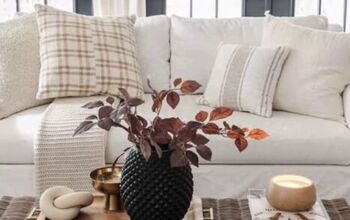
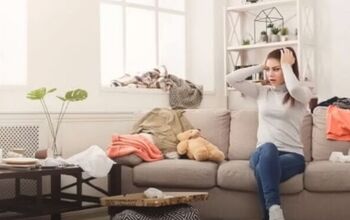




Comments
Join the conversation