Take a Tour of This Farmhouse-Style Home in Rhode Island

Today we have a tour you are going to love! We have a beautiful modern farmhouse that is structurally stunning and decorated beautifully too! Let's welcome Michele Oram for this amazing tour:
Hello, my name is Michele, and I am thrilled to walk you through my delightful farmhouse-style home nestled in the heart of Rhode Island. About three years ago, in 2020, we brought this vision to life: a home that combines modern comfort married with vintage grace.
Farmhouse-style home
Exterior and garden
Our home is more of a shotgun style, meaning it's longer than it is wide.
We have gray shingles; we have whiteboard and batten and white siding. All of our accents, windows, and doors are hunter green. We have silver metal roofing and silver lighting as accents.
We are gradually cultivating a perennial garden, a space bursting with potential.
I am excited about the vibrant blooms that will pop up in the coming seasons. A step further, the side yard unveils a quaint space hosting a pizza oven and a fire pit, perfect for cozy family memories and delicious food.
Foyer
Venturing inside, the small foyer welcomes you, offering a glimpse into our love of antiques. Front and center is a hat rack from a local antique store. Where I live, we have tons of antique shops. I just love it because you can find so many treasures.
Off of our foyer, or where you would walk in from the front door from the porch, we have double barn doors, which lead you into a small half bath with a utility sink and shiplap wall.
I am a cat mom, so you'll often find one of my beloved kitties in one of the rooms.
Sitting room
Our open-concept home unfolds gracefully into a peaceful sitting room that doesn't have a television, which we feel is important to leave out of one of the main rooms of our home.
Best Farmhouse sofa table!
We take pride in our DIY sofa table, which we transformed from a simple unfinished bench from Home Depot into a piece that radiates farmhouse-style home charm.
I ordered the legs from Amazon, which finished the piece off perfectly.
I put a wax finish on it, and for a very reasonable price, we ended up with a nice big sofa table, which, if bought premade, can be pretty expensive.
Throughout our home, antique pieces find their perfect spots; you can see all the little details, imperfections, and stories they have to tell.
Living room
A focal point of the living space is the pellet stove, a savior during long New England winters. The heat that this thing throws is just amazing.
Our sitting room transitions into a small yet cozy living room, where floor-to-ceiling bookshelves house our favorite reads, bordering a snug four-seat sectional facing a television. I would say this room is about 13 feet by 14 feet in size.
I do get a lot of questions about our flooring. These are engineered wood flooring. They're white oak, wide plank, and they're done in a matte finish. They have a ton of knots. They bring in a rustic vibe, which was the look I was going for, and we do have these throughout our whole house. I love them. Maintenance is easy.
Dining room
We do not have a formal dining room here. I didn't really want formal dining because we had it in the other home we owned, and we didn't use it much. This fits our needs.
Our dining room is a relaxed setting with a table crafted from old barn wood, overseeing a grand working clock, which is about 5 feet round.
I also have an antique basket I found and the antique duck decoy decorating the tabletop.
Kitchen
When I was designing this kitchen, there were several things I had to have that were my must-haves, and one of them was a whole row of deep drawers. I have nothing fancy inside my cabinetry.
However, I can find all my pots and pans very easily. No more fumbling through the back of the cabinets, looking for pans.
On the other side of my kitchen island is the farm sink and a generously sized pantry hidden behind a pocket door. I keep all my recipe ingredients in it.
Garage and office
Off of our kitchen, we have our mudroom. Through a side door is our garage. We have our washer and dryer in this space and a nice large cabinet for laundry supplies.
We have a slate floor that I just love. It works well here when we come in from the garage.
Off of our kitchen, we have a small home office.
I do interior decorating work, so it's a great place for me to store all of my samples and different things that I need when I'm doing a project.
I have double closet doors in my office for all the storage, paperwork, bills, and everything else we need.
Master bedroom and bathroom
If you walk through the home office, you’ll get to the master bedroom. It's very simple in this room. We have a shiplap feature wall and woven lines throughout. Antique pieces loaded with character continue to play a role here, adding to my home's farmhouse-style home aesthetic.
Connecting to this space, the master bathroom has a spacious walk-in shower over a tub, a choice inspired by personal preference and love for simplicity, showcasing a barn door and octagonal slate flooring.
Our home is a blend of modern and rustic charm, a haven where every corner has a story to tell, from the details of the furnishings to the carefully selected color palette. I've included personal touches like a natural linen embroidered with our children's names.
Farmhouse-style home
Our farmhouse-style home is more than just a house; it's a warm, inviting, and deeply personal space that we are proud to call home. What part of the farmhouse style is your favorite? Comment below to share your home designs.
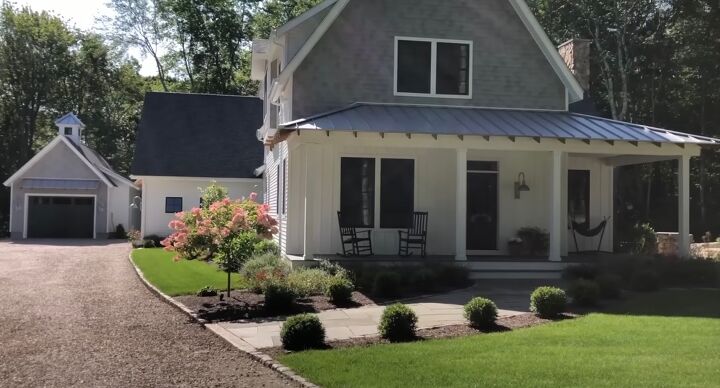
















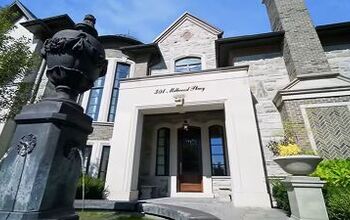
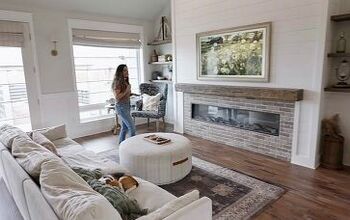
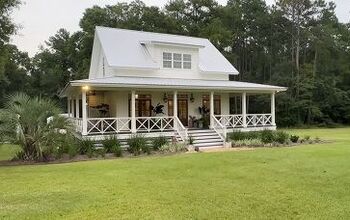
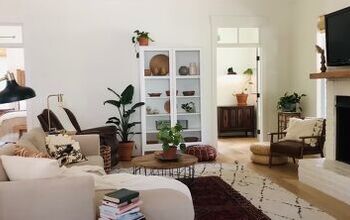

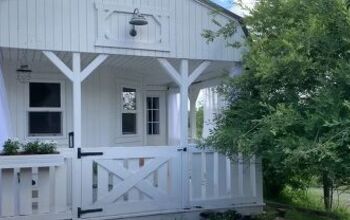
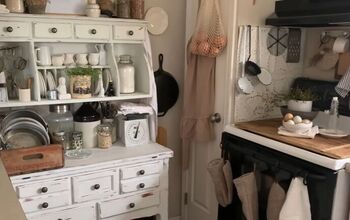

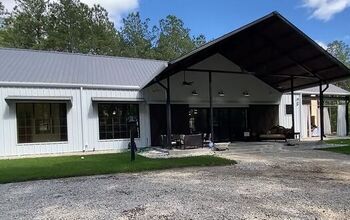
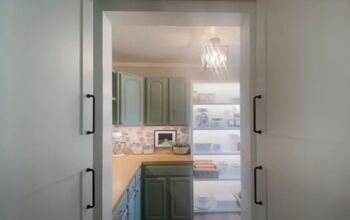

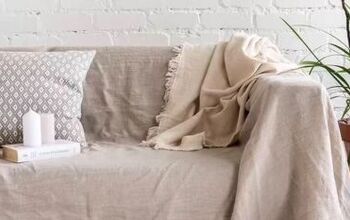
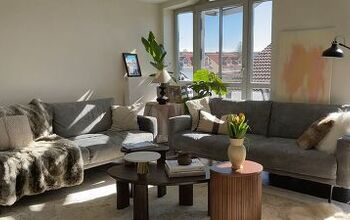
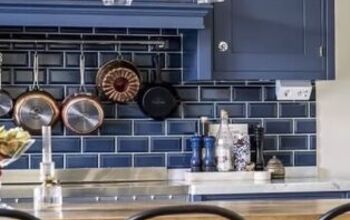
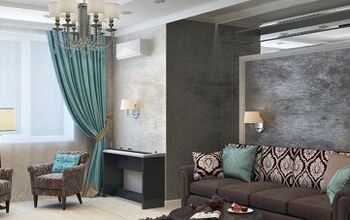
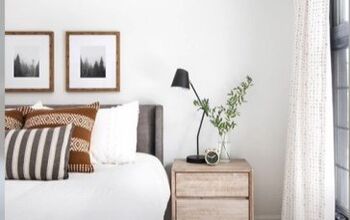
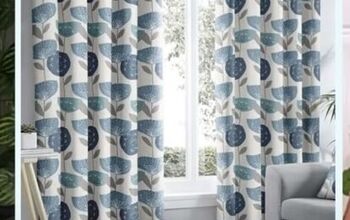
Comments
Join the conversation