How to Design a Bedroom: 6 Spacing Rules You Need to Know

We spend a third of our lives not eating, not learning, not moving, but sleeping. This shouldn't come as a surprise to you, but we spend more time in our bedrooms, and on our beds than anywhere else in our home. So discovering how to design a bedroom the right way is key to getting the rest you need.
But how much time did you spend shaping, forming, designing, and perfecting your space? Does it work for you? Is it comfortable? Do you enjoy being in it?
To help you create the perfect atmosphere, I'm going to go through six important dimensions that we should all know and be aware of to make our bedrooms very comfortable and ergonomically correct.
How to design a bedroom
1. Bed
The first dimension you should consider when learning how to design a bedroom layout is your bed. For a bedroom accommodating two people, you should aim for at least four feet in width, because personal space is important even when you're unconscious. And there should be four inches between your head and the headboard and four inches between your feet and the end of the bed.
If you're taller than six feet two inches, consider getting a bed that's six feet eight inches in length. This ensures that your feet don't dangle off the bed so the monsters under the bed can't come out and grab you.
The standard height for a bed is around 21 to 23 inches. But if you enjoy sitting on the edge of the bed contemplating life, shedding dramatic tears, or simply procrastinating to start your day, then probably a bed that's a little bit lower is good for you.
It then makes your bed become the perfect spot for your mellow, dramatic moments. Some beds can be as high as 29.5 inches. This is something you should take into consideration if you have small kids who like to climb into bed with you because that is quite a high depth for them to fall from.
Maybe you can put a very high rug on the floor to kind of cushion their fall a little bit. Or, you can just throw all the pillows onto the floor. So the head of the bed should be at least eight inches higher than the mattress to protect the wall and stop pillows from falling off.
If you have bunk beds, make sure there's enough space for an adult to sit up without banging their head. And this dimension is normally four and a half feet.
To avoid feeling really squished up, you should have enough clearance between the furniture. You want to be able to move your arms, legs, torso, and all other parts of your body freely. So here are some recommended clearance dimensions.
Leave an 18-inch gap between the bed and the wall. Ideally, go for 28 inches. This allows for getting out of bed and making it easily.
2. Bedside tables
For a bedside table, ensure it's around four inches higher than the mattress to provide a comfortable height for you to place a glass of water, your book, or your phone, things that you want to be able to easily reach while you're horizontal.
3. Reading lights
If you're considering a wall-mounted reading light, here is a rule that could be quite handy to have. Measure about eight inches from the edge of the mattress and then go upwards about 24 inches. This is where the light source should be positioned at this spot. It gives you the perfect illumination for those late-night reading sessions.
4. Wardrobes and dressers
Provide a three-foot gap in front of your dresser, so you have enough space for opening the doors and drawers. If you have twin beds in one room, leave at least 22 inches between them, which allows for a small table to fit comfortably.
So for hanging your clothes, here are some average space requirements. For men, you should have a wardrobe of around seven and a half inches wide. For women, a wardrobe of four and a half feet wide should accommodate most of our clothes.
Generally, you should leave three feet in height to store all your short outfits and five feet in height for your coats, gowns, long dresses, and other things that are long. In terms of depth, it's generally recommended to go for a wardrobe that's at least 23 inches deep. We need that depth because hangers can be as wide as twenty inches.
According to ergonomic guidelines and industry practices, wardrobe handles are typically installed 30 inches above the floor level. But of course, these recommendations should be adjusted based on specific needs or user groups. So if the wardrobe is meant for small kids, you could probably lower the handle height.
5. Makeup tables
If you have a makeup table in your bedroom, the desk should be a height that aligns with your elbows and wrists, which is typically between 27.5 and 30 inches. For legroom, you should aim for a minimum clearance of 24 inches between the bottom of the desk and the floor in order to move around comfortably.
6. Rugs
If you want to have a rug in your bedroom, you should choose one that extends at least twenty inches out from beneath your bed. Anything smaller would look out of proportion with your bed. But of course, if you only have small rugs, you can also layer them together to create a collage of big rugs. So these are the general dimensions that are good to keep in mind when you're designing your bedroom.
How to choose rug size
For more information about rug dimensions, see this guide on How to Choose the Right Rug Size For Every Room in Your Home.
Bedroom design ideas
I hope you found this useful. Learning how to design a bedroom is a great skill to have, and it will come in handy your entire life. Share what you would love to have in a newly designed bedroom of your own in the comments section down below.







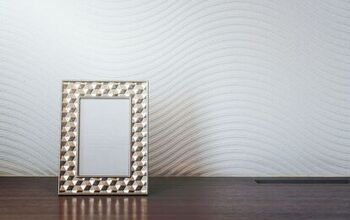

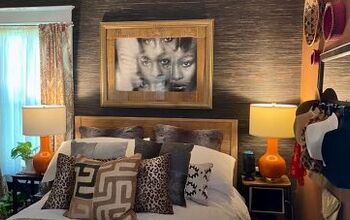
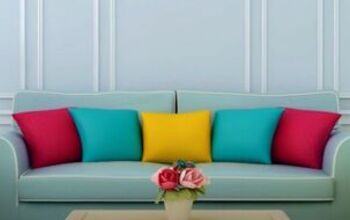


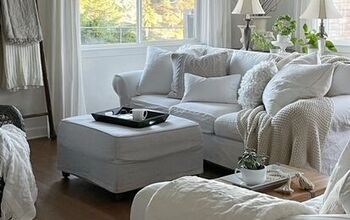
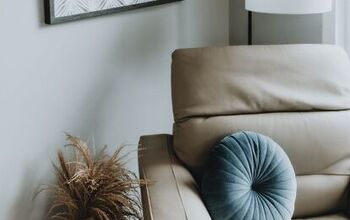
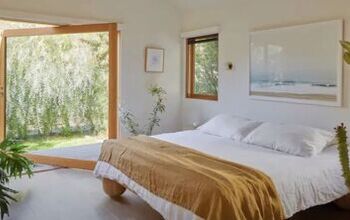
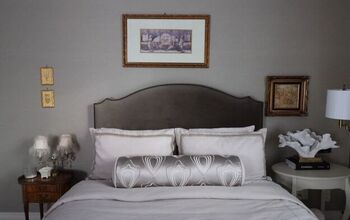
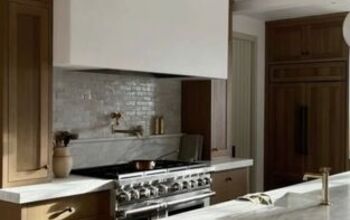

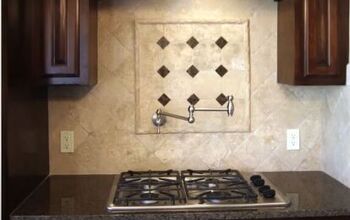
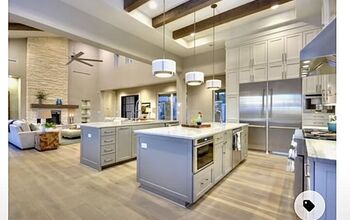
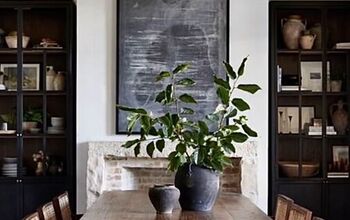


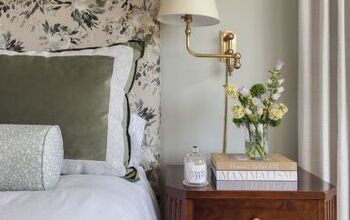
Comments
Join the conversation