Modern Coastal Home Design - Three Daughters Home

For the best reading experience, please visit my blog post HERE to visit post with links and proper formatting with all photos.
And if you like what you see, please Subscribe to my newsletter to be the very first to see published content and entered into giveaways! As a thank you, I'll send you my Top 10 Tips to Refresh Any Space! Thank you!
If you ask an interior designer their dream home, I’m pretty sure a new, gorgeous house right on the Gulf of Maine is up there. Now, I use the term ‘designer’ loosely because aside from some e-design projects, this is the first in-person home I’ve gotten to style! (Not too shabby of a start, ey?) This dream home overlooks Casco Bay in Portland, ME. It really is a diamond in the rough — No other houses on this street share its unique and chic charm. This was such a fun home to work with! Not only is it stunning, but it has a lot of unique features. I typically work with people with design style similar to mine, but not with this seaside beauty! Let’s get into it as I introduce you to this modern coastal home design!
Some back story: This house was recently purchased by a businessowner who wanted a modern, Christian Grey style-esque bachelor pad. The time from when the homeowner closed to when he threw a his housewarming party was one week. He reached out to me about a week prior, so all in all I had two weeks from start to finish to get this baby ready. BUT I love a good challenge!
Designing the Space:
Master Bedroom
I got straight to work on some design boards to get an idea of the client’s style. I started in the master bedroom, since that was the highest priority. (Dude needed a place to sleep, stat.) Here is what I drafted up:
There were different elements of these he liked; like the picture over the bed in Idea #1 and the blue accents in Idea #2. These proposals were also drafted before I knew he was inspired by Christian Grey’s apartment from 50 Shades of Grey. Think simple, modern, luxurious with turquoise, wood, and metal accents.
Here is the picture I used for inspo when designing the master:
I chose a natural wood platform bed paired with a geometric velvet quilt. Since the nightstands and lights were already installed, I left those and added a large canvas painting for over the bed. I hunted for the perfect white carpet — not too thick, not too thin; flat white, but with texture. This lattice shag rug ended up being perfect! The quality is so nice and the price was extremely reasonable. I added a cozy little reading corner with this armchair and gold globe light. Spin ‘er around, and it’s a perfect setup for watching the sun rise and set off the water!
SHOP THIS POST: Please visit my original blog post HERE for all inks to sources.
For the built-in bench, I loaded it up with comfy pillows and a soft, chenille throw to make it a prime spot for lounging. I added a mixture of different materials along with a pop of greenery on the shelves above. The console table was an awesome find — it looks like real marble for a fraction of the price (under $90!)! Paired with a large round mirror, it’s the perfect spot to check yo’self before you run out the door.
Master Closet
The pictures of this closet do not do it justice. The backlights actually warm the clothing so they’re nice and toasty when it’s time to get dressed. (This is a feature actually straight out of Christian Grey’s closet from the movie.) The homeowner is still moving in and this is not his primary home, hence the lack of hanging garments. But, you get the idea. There is a whole other wall with hanging space along with overhead and drawer storage as well. I added black marble bins (from HomeGoods, but linking similar) to make the overhead space attractive and organized. The vanity (which I forgot to snap photos of – oops) I leave as is, simply adding a velvet stool and acrylic holders. Last but not least, everyone needs a full-length mirror; especially in a grand closet such as this one! So, I added a tall framed mirror in the corner opposite the window for this modern coastal home design.
Bathrooms
I bought plush white towels for the guest and master baths, along with other basic necessities such as waste bins, soap, etc. I like to have something scented in bathrooms, so I added a diffuser to the downstairs bath and candles for both. The master has a huge walk-in shower, so I added a shower-stool and Serena & Lily style hamper. With the guest bath having marbled wallpaper, I didn’t want to make it too busy, so I opted for a single picture versus floating shelves for this modern coastal home design.
Front Entry
When you walk into the house, the first thing you see is this built-in bench area, so it needed a little zhuzhing. I added a couple throw pillows and hung some coastal wall hangings to make the space a bit more inviting.
Living Room
The previous owners left the leather couches and console you see in the photos, but aside from those, I had a completely blank canvas. Picking out accents for this room was so fun! I kept it modern but added in a little bit of coastal with the pampas grass, driftwood links, and whale tail sculpture. I couldn’t resist adding these old, thrifted books! The different shades of blues and teals play perfectly off of the colors in the rug.
Keeping on theme, I found this super contemporary rug that incorporates blues and teals used throughout the house. Since the living space is adjacent to Swiss doors leading to outside, I went with a narrow acrylic coffee table and added some texture by bringing in geometric wall hangings and textiles.
Kitchen/Dining
For the kitchen, I kept the decor fairly minimal and focused mainly on the immediate needs like glassware, dinnerware, utensils, etc. A cool feature of this kitchen is that it not only has under-cabinet lighting, but it also has lighting underneath the bottom cabinets that illuminate the floor!
Balcony
For a balcony with this stunning of a view, you don’t skimp. The previous owners left a wood patio set here, so we moved it (and by ‘we’ I mean the homeowner 🙃) to the lawn and upgraded to some new furniture. I got super comfy, swivel wicker patio chairs and a stainless steel firepit table for him to enjoy the Casco Bay sightline with a glass (or two) of vino!
Reflecting
All in all, it may have been a rush against the clock, but this modern coastal home design project was an absolute pleasure! It gave me such joy transforming this beautiful, empty home into a cozy + modern living space. The homeowner is happy, which means I’m happy, and it’s on to the next project!
Thank you for following along!
**Pictures taken by me and the talented Miranda Dolph -- I own the rights to these photos, and they are NOT to be copied or used without consent. Thank you.
FOLLOW ON THE GRAM: @threedaughtershome
For the best reading experience, please visit my blog post HERE to visit post with links and proper formatting with all photos.
And if you like what you see, please Subscribe to my newsletter to be the very first to see published content and entered into giveaways! As a thank you, I'll send you my Top 10 Tips to Refresh Any Space! Thank you!
Enjoyed the tutorial?
Suggested materials:
- Assorted decor
- Exterior + interior furniture

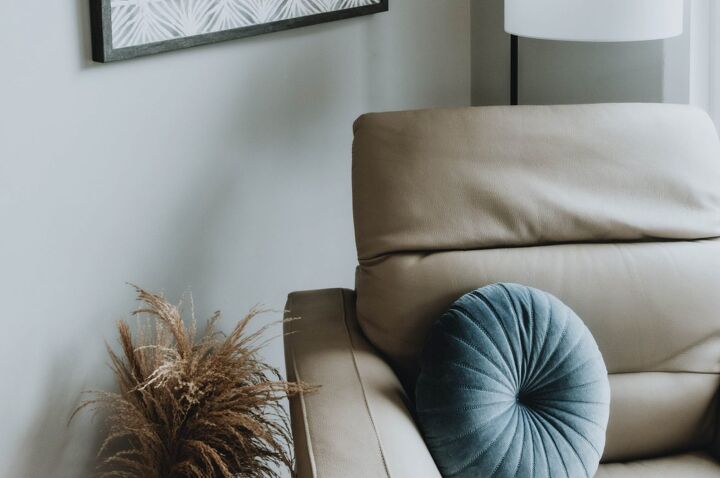


















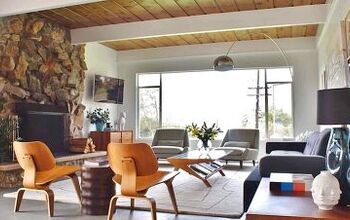
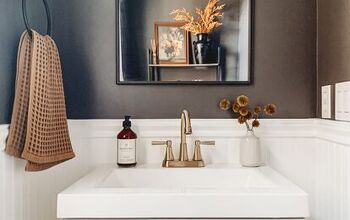
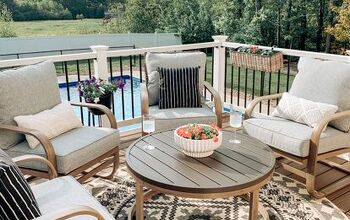

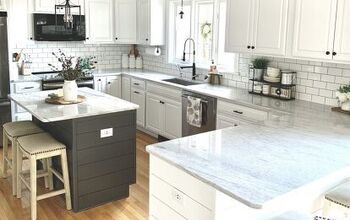


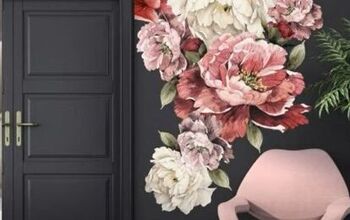

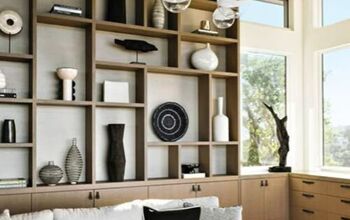
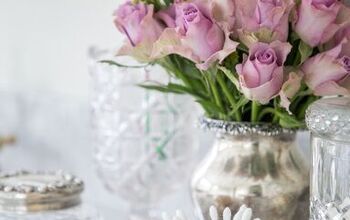
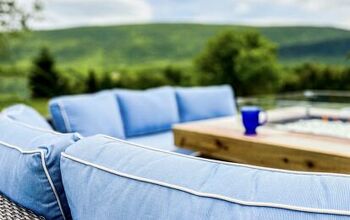
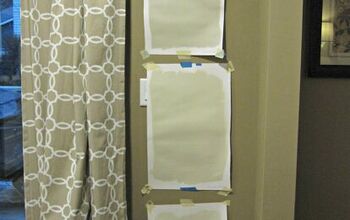
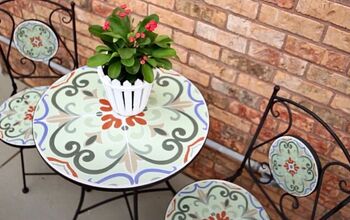
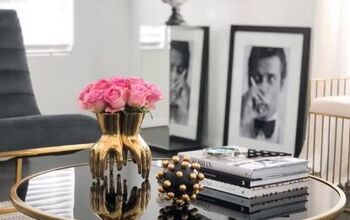


Comments
Join the conversation
As an interior designer do you know the term ‘Master’ referring to the largest bedroom or suite is no longer used or considered appropriate or inclusive. Those spaces are now properly referred to as the Principal bedroom, bath, ensuite etc.
I was really surprised to see the ‘M’ word used here as most real estate and interior design/decor TV shows, sites and publications have scrubbed its use.
I really love the rug in the living room, do you know where I could purchase one?