How to Make Small Rooms Look Bigger: Tips, Tricks & Ideas

Decorating a small room isn’t an easy process for many people. So today, I'm going to show you how to make small rooms look bigger with the help of a few key strategies that I implement whenever I stage a listing.
Come inside this recently listed home with me while I share my top small room decor ideas that can make your own home feel cozy and inviting.
How to make small rooms look bigger
Front entrance
The front entrance does not have enough room for multiple people to move around in it at one time. There are simply too many doors in this area.
To make it look bigger, we had it painted white and also added a mirror.
Main floor bedroom
When I came to see the property, there was a bed underneath the windowsill in this main floor bedroom.
I didn't like the placement there because it was off-balance with the windows and the queen-size mattress made the room feel crowded.
To fix this issue, we brought in a full-size bed, were able to fit two nightstands on either side of it, and placed all of the furniture on another wall. Now the room feels a lot bigger.
We were also able to add another function to this space with the addition of a desk in the corner of the room.
But what really helped make this room feel a lot bigger were the mirrored closet doors. So whenever you have the chance to add mirrored closet doors, it's going to make your room look a lot bigger.
We also added these two small mirrors behind the headboard to make the room feel that much bigger.
Main floor bathroom
We don't have a problem with the size of this main-floor bathroom. It's a really great size actually, but it's a little bit outdated.
As you can see, the vanity light and the bathroom cabinet finish need to be updated.
So we brought this bathroom up to date by styling it and changing what your eyes focus on when you walk into the room.
Dining room
I love this dining area. It's actually quite spacious. As you can see here, these walls define the area of the space and keep me within these limits.
This wall stops right here, so now it confines the space I need to update to just this area.
We brought in a round glass dining table to create more flow.
Living room
The living room space was big already but one of the walls was green.
I had them paint the living room all one color, so it makes the canvas feel a lot bigger.
And because the floors were dark, bringing in lighter furniture made the space feel bigger automatically.
One tip I have is if you have a windowsill right here, you want to bring in furniture that is not too tall, so lower profile furniture pieces make the ceiling feel taller and the space bigger.
Master bedroom
The master bedroom is quite tiny, and the only place to put your bed would be on this wall.
Having a ceiling fan like this makes a room feel a lot smaller because it's a bigger piece and it comes down too low.
So for us to make the room feel a lot bigger than it really is, we brought in a queen-sized bed and two nightstands and kept the aesthetics very modern and simple.
Because the room looked a lot more spacious after that, we were able to add in an accent chair.
Master bathroom
The master bathroom is not that big either, but it was helpful to have a mirror and two mirrored medicine cabinets to illuminate the space.
Now, as you can see here, this bathroom also is a little bit outdated with the two vanity lights and the bathroom cabinet having this older finish. So we brought in updated accessories to bring it up to today's trends.
Twin bedroom
Welcome to the tiniest bedroom in the house. As you can see here, we were able to get a twin-size bed in here and still make it feel spacious.
Originally, we were either going to stage it as a nursery, as an office, or as a twin bedroom. I measured everything out to make sure that what we brought in would be to scale with the room and to help the room look a lot bigger.
In the end, I decided to stage it as a twin bedroom because that made the most sense in this area of the home.
Office
Here is the other tiny bedroom in the home. We faced several challenges in this space. One was the actual square footage and two was the placement of the window.
The window cuts off the wall, so we placed a daybed here and we were still able to fit in a desk, creating multiple purposes for the space.
And I love the fact that the closet door has a mirror helping to reflect more light.
Another item we brought in to make the room look bigger was the mirror above the desk.
This desk is standard size, but it's slim-looking. The chair doesn't have a tall back so it looks very clean and minimal, and it makes the room look a lot bigger.
Guest bathroom
This guest bathroom has the same look with the outdated vanity lights and the bathroom cabinets.
We brought it up to trend with newer accessories.
Balcony
This balcony is not that big to begin with.
We were able to make it look a lot wider and more usable by adding this patio set.
Small room ideas
These tips will help you discover how to make small rooms look bigger and maximize any small space in your home with just a few simple changes.
I hope you enjoyed all of the small room ideas I’ve shared with you today. Please let me know how you plan to update your small spaces in the comments section.
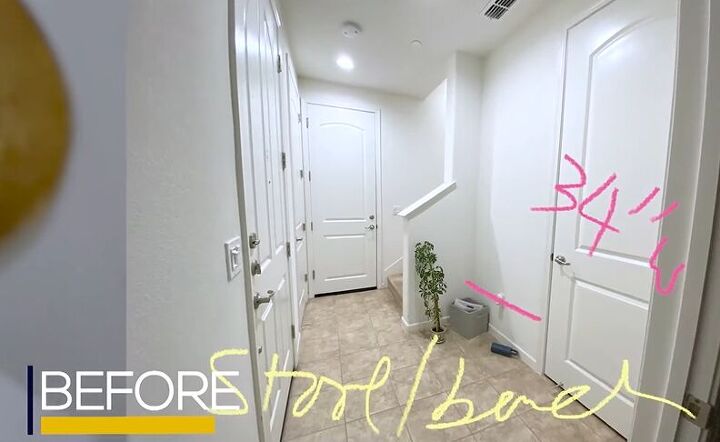



































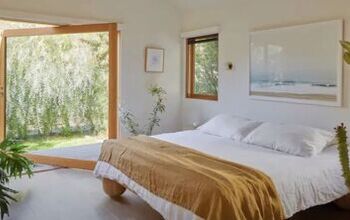
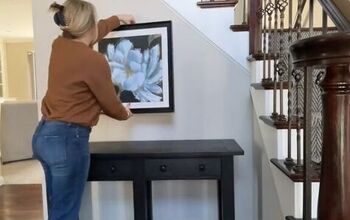
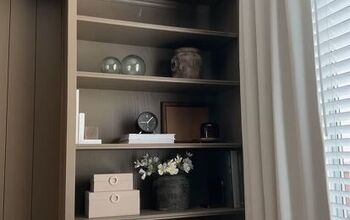
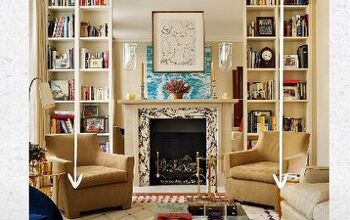

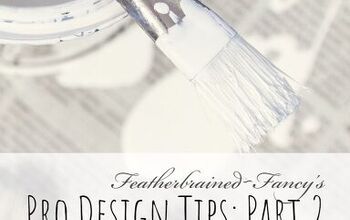
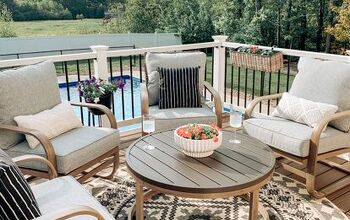
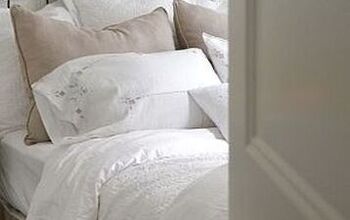
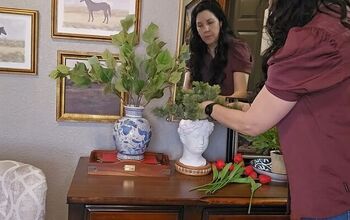
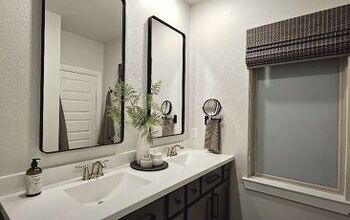
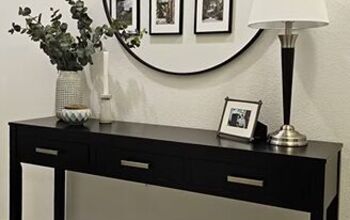
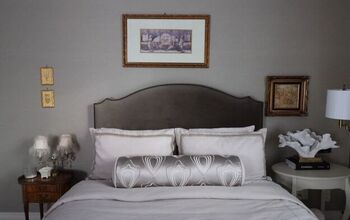
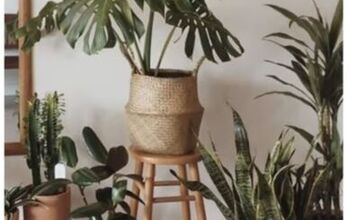
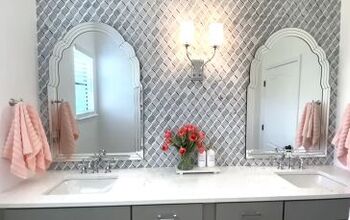
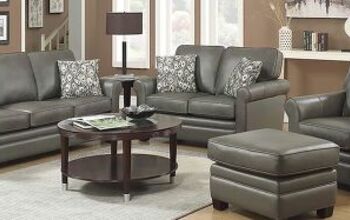
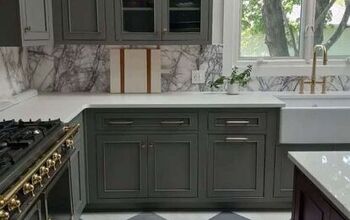

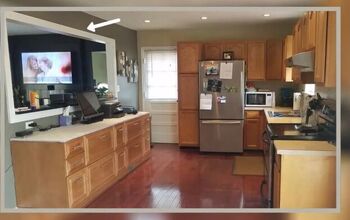
Comments
Join the conversation