How an Extreme Home Makeover Got a $3.2 Million House Sold in 2 Days

This home has undergone an extreme makeover! Three years ago, it took the buyers about three weeks to buy the house, but this time, new buyers made an offer in just two days!
Before home staging
Let's talk about what the place looked like before we staged it.
Master bedroom
So, starting with the master bedroom, there's a queen-size bed. We can keep everything here except their personal art if they leave it. Maybe just one wall art piece would be perfect.
Master bath
This room needs slight decluttering to give it a clean, fresh look.
Office
Moving to the office next to the master, those shelves aren't built-in but can stay. I suggested they keep the encyclopedias and stuff. We can rearrange things as needed.
Daughter's room
In the next room, we can keep everything. There's a twin bed and a side table; we'll bring in a lamp, and the accent chair stays, but the piano stuff and posters on the walls will go.
Son's room
Now, onto the other bedroom. The chandelier will be removed. But we can use the couch, table, rug, and bed.
Media room
Next, let's head to the theater room. If they want to keep the furniture, we can rearrange it a bit, maybe bring in some extra seating.
Guest bedroom
Downstairs, we have the guest bedroom. If they decide to keep it, we can use it. It's got a queen-size bed.
Backyard
We'll add some plants outside in the patio area for a fresh touch. The current cushions will be replaced, and we'll bring in new ones.
Living room
Back inside, that desk is massive, but it's staying, which will be great. We'll clear out the living room to make space.
Dining room
This area needs decluttering and the decor needs updated. We can use the furniture that we have here.
Kitchen
This kitchen is gorgeous. It needs to be decluttered so the remodeling the homeowners did can really shine through.
Family room
This is one of the most lived-in rooms. We need to clear out the clutter while keeping the coziness of the space.
Entryway
Lastly, the console is staying in the entryway, but unfortunately, the bench won't fit underneath.
After home staging
Can you believe it? Just two days! We put the house on the market on Saturday and were already getting offers by Sunday night. Let's see why everyone's so interested.
Outside front
Starting with the outside, the curb appeal is impressive. They invested in landscaping, and it paid off big time. Now, about this home. A lovely family bought it about three years ago, thinking it was their forever home. They poured a lot of money into it, making fantastic improvements and upgrades.
Entryway
Entering the house, the Italian marble in the entryway is stunning. I suggested they clear some clutter to make the space more open and welcoming. It's incredible how much difference just one piece of furniture can make.
Living room
Moving into the living room, they had nice furniture, but we wanted to lighten things up a bit. We removed some jazz canvases and swapped out the older sectional for something fresher.
Dining room
Next, the formal dining room. We kept their dining table and chairs but removed the extra leaves to make the space feel more open. It's all about finding the right balance with furniture size. We also decluttered and updated the decor.
Kitchen
Now, onto the kitchen. It's truly extraordinary. They painted the cabinets, added a beautiful waterfall island, and upgraded the appliances. It's clear they spared no expense here. All we had to do was declutter.
Family room
In the family room, they installed new carpet, redid the fireplace, and set up a big screen TV. We had to strike a balance between keeping their furniture and bringing in some of our own to simplify the design.
Guest bedroom
Downstairs, a unique bedroom adds a lot of value to the home. We mixed and matched some of their furniture with ours to create the perfect look.
Overall, it's been a fantastic transformation, and I'm thrilled with how everything turned out. Let's head upstairs and see the rest!
Upstairs bedrooms
Let me show you around the upstairs bedrooms. We've got all four bedrooms up here, plus a media room, which makes for the perfect layout.
Office
Starting with the office, we decided to stage it as a study. Recognize these canvases? They used to be downstairs in the living room. We thought they'd be better suited for an office. And we switched up the rug, too.
Master bedroom
Now, onto my favorite, the master bedroom. We put in a king-size bed because the room was spacious enough. Those ledges are theirs, and they're like a piece of interior design art. And that blue dresser? It caught my eye right away. It's fun when we find unique pieces like that to work with.
Master bath
The master bath is stunning with its marble honeycomb floor and matching countertop. The wood vanity adds a nice touch, too.
Daughter’s room
Next, we have the classic girl's bedroom, which used to belong to the homeowner's daughter. We cleared it out to make it feel fresh. It also looks much larger with a minimalist approach to furnishings.
Son’s room
Then there's the next bedroom, which used to be their son's. We rearranged some furniture and swapped out the chandelier for something more fitting.
Media room
Now, onto the upstairs media room. It's such a remarkable feature of the home. We rearranged the furniture to improve the flow and added extra seating for a cozy vibe.
Backyard
Outside, the backyard is fantastic. We cleared out the trampoline and toys and spruced up the garden beds by adding fresh plantings. It's a great space to relax.
Extreme home makeover
Even though this house underwent an extreme home makeover, home staging is crucial when selling a home. It can make a difference in the selling price. What was your favorite room in this home? Share your thoughts in the comments below.



























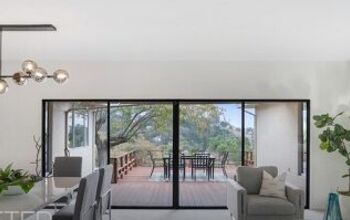
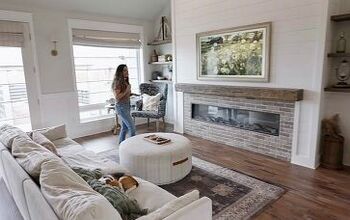
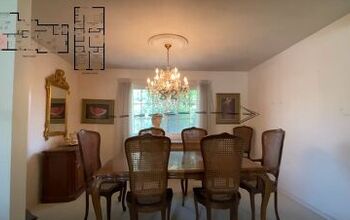
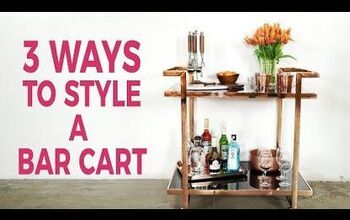
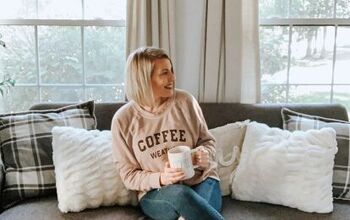
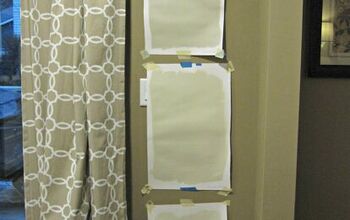
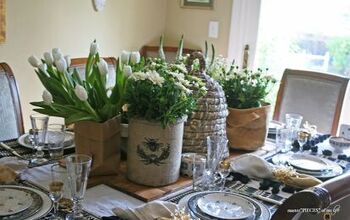
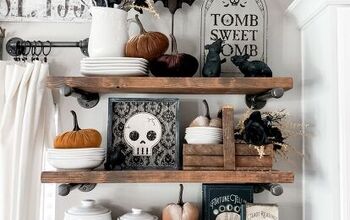
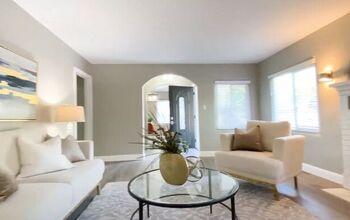
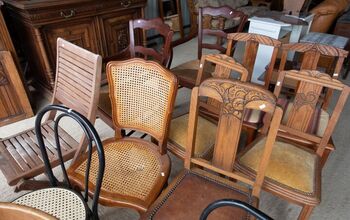
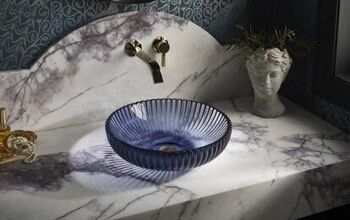
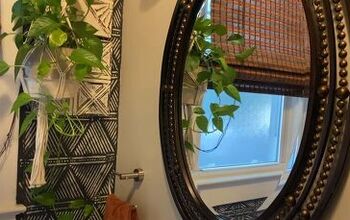
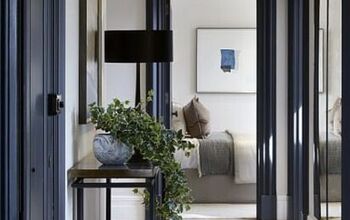
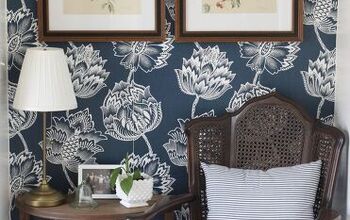
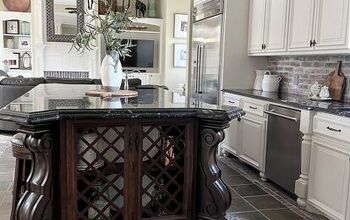

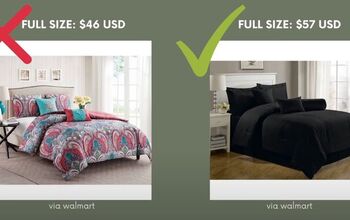
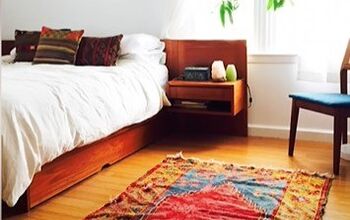
Comments
Join the conversation