7 Bathroom Design Mistakes & How to Easily Solve Them

I stare at a lot of bathrooms. As an architect with a passion for home interiors and years of experience in residential projects, I have found myself in countless bathrooms analyzing every single detail–both good and bad.
I’m going to talk about the seven biggest bathroom design mistakes I see people make again and again. You’ll be able to create the space of your dreams once you know these bathroom design mistakes to avoid.
Bathroom design mistakes
1. Placing the toilet in direct view of the door
This setup can make the toilet the first thing someone sees when they enter the space.
Let’s face it, it doesn’t matter how much a toilet costs–whether it’s $200 or $20,000, it’s still a place people sit on to poop so it’s not going to look that nice.
Secondly, when you’re sitting on the toilet in direct view of the door, it can make anyone feel a tad uncomfortable. After all, it’s a very vulnerable position to be in.
2. Not planning a shower niche
Shower niches are essentially built-in shelves or cutouts in your shower wall. These niches are not just there for looks. They are a complete game-changer because they provide a sleek and uncluttered way of storing your shower essentials.
These niches are also very practical. They make it easier to access your shower essentials from a more comfortable position as you are showering, too.
If you don’t add a shower niche in your bathroom, you will inevitably end up populating your shower floor or edge of your bathtub with all of these products.
Or, you’ll end up with one of these wobbly wire baskets in the shower and you’re never quite sure if your shampoo bottle is going to fall off.
3. Using only solid colors and finishes
When it comes to decorating your bathroom in different colors and finishes, it’s very common for people to decorate with colors like blue, gray, turquoise, and stainless steel finishes because they are associated with water.
By default, the bathroom is already filled with harsh, hard surfaces so if we introduce too many cold, sterile materials like super white tiles, and stainless steel along with cold-toned colors, the room can end up feeling very unwelcoming and unfriendly.
As human beings, we naturally gravitate towards warm and cozy spaces. This is true even with bathrooms where everything is supposed to get wet.
So let me explain. Here is a plain white bathroom. One side is furnished with a lot of cold colors, like blues, grays, whites, and tiles and stones. The other side is different. It is filled with warmer tones. Note the wooden floor, creamy wall tiles, and brass fittings.
Now, ask yourself honestly, which bathroom design do you prefer? If you are like most people, you probably gravitate towards the warmer, cozier, and softer space.
4. Creating unnecessary asymmetry
Why isn’t the flush panel above the toilet? It is not aligned with the toilet.
Why shouldn’t the cabinets line up?
5. Having an impractical sink
You may see lots of impractical sinks in fancy hotels and design magazines. For example, the vessel sink is undeniably beautiful but so impractical.
The surface around the sink becomes a magnet for clutter.
Water often drips down the sides of the vessel and collects underneath the sink.
Sometimes there’s a tiny little gap between the sink and countertop where it’s really difficult to reach in and clean.
In my opinion, an equally beautiful but way more practical option would be a vanity unit with an undermount sink. These sinks are seamlessly integrated into the storage unit, giving you an easy-to-clean sink and extra counter space for all your stuff.
6. Insufficient and inadequate lighting
Poorly placed lighting leaves the bathroom feeling dark, dingy, and depressing. You are pooping, not in prison! When planning the lighting setup, make sure you have an overhead light so you can see everything, but also add a lot of task and ambient lighting.
For example, add task lighting next to the vanity so you can see yourself when brushing your teeth and ambient lighting on a dimmer to create more of an atmosphere.
Consider the color temperature of your light. If you choose a light that’s too yellow, it will not give you enough clarity to your face. But if you choose a light that’s too bright and white, you end up feeling like you’re in the hospital about to get dissected.
7. Insufficient storage
When you focus too much on the aesthetic and not enough on storage for your products, it all leads to clutter. A bathroom cluttered with stuff becomes really ugly. All of the products are a mishmash of colors and shapes and often very bright bottles, so avoid that.
Consider maximizing your bathroom storage with a cabinet behind the mirror
…and use cabinets and drawers underneath the sink.
Never have just a sink on its own with exposed pipes. So much of that space is wasted.
Also, install shelves above the toilet to maximize vertical storage.
Bathroom design mistakes
I hope exposing the worst bathroom design mistakes was helpful to you. Did any of these ideas keep you from a bathroom design disaster? Let me know in the comments if you’ve ever made or avoided any of these bathroom design mistakes.
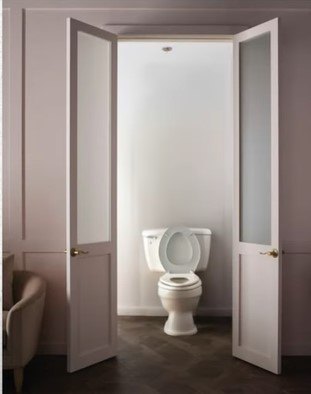

































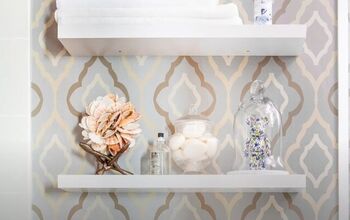
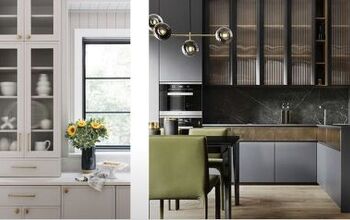
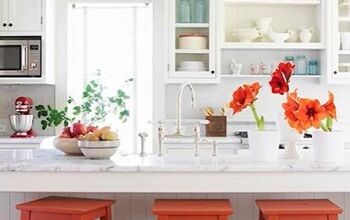
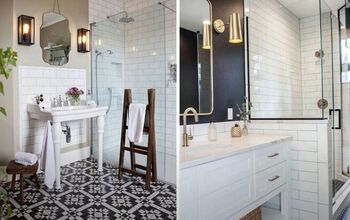
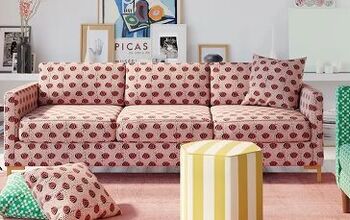
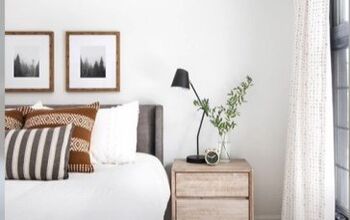







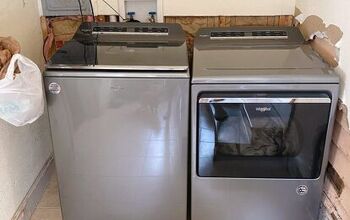
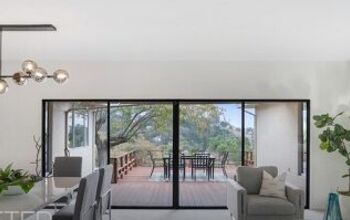
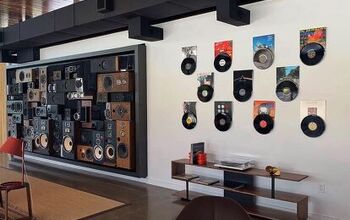
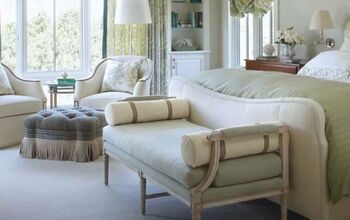
Comments
Join the conversation