Where to Put Furniture: Sofas, Coffee Tables, Area Rugs, and More

One of the secrets to learning how to arrange furniture is making sure you have the right distance between pieces. When the furniture and rugs are placed correctly in a room it creates a feeling of balance, harmony, and flow. You may not realize the importance of this until you are in a room where it is awkward to walk around or hold a conversation. The wrong placement can spoil the experience of being in an otherwise beautiful room! That’s why I’ve made Part Four of my “Must-Have Home Measurements” guide about the ideal placement and spacing of furniture and area rugs.
I’ve broken the guide down into four posts ( lighting, bathrooms, artwork, and furniture) to make it easier to find what you are looking for so be sure to check out all four as well as the printable quick guide at the bottom of this post!
As with each part of the guide, keep in mind this is just a placement guide to get you started. There are always exceptions depending on your room size and shape as well as the furniture pieces you are working with.
So let’s talk about where to put the furniture!
How much space for walkways around large furniture: 30″-48″
If your room doesn’t allow for this, strive for at least two feet so that you aren’t squeezing past anything. Plan out what the traffic pattern around the room will be and avoid any awkward, zig zagging walking paths.
Distance between the sofa and coffee/cocktail table: 14″-18″
This space allows you to easily reach the remote or a drink on the coffee table (and of course put your feet up) but still be able to walk around it. This distance also applies to other seating beside the coffee table where you want access to set things down.
Distance from the back of the sofa to the wall: at least 3″-5″
Give your couch some breathing room and don’t butt it all the way against the wall. If you have room, this applies to all furniture against a wall.
And never have all of your furniture pushed up against the walls in an attempt to make the room feel larger, unless your room is so small there is no other option! Float your sofa within the room and have seating somewhat facing each other to create conversation areas.
Distance between chairs and side tables: about 6 inches
Or close enough to easily set down and drink.
Distance between seating in a conversation area: at least 3 feet and no more than 10 feet between seating in a group. This spacing allows for conversation and it’s a comfortable distance for people to sit from one another without feeling like they are in each other’s personal space. Keeping the whole conversation area under 10 feet allows people to hear each other and speak in a normal tone without shouting across the room. In a very large room, the conversation area may go a bit larger (maybe 14 feet) and can have multiple conversation areas.
Since we’ve talked about distance between related pieces of furniture, let’s discuss the size and scale of furniture within a room. The goal should be for all of the furniture to have some variation in height and shape yet all to relate to each other. It should also be distributed throughout the room with some balance in mind. Having too much furniture on one side of a room throws it out of whack. If you have a large piece of furniture on one side of the room like a sofa, balance it with something of equal visual weight like a pair of chairs, or a large armoire.
Here are a few guidelines on size for relating pieces of furniture:
Coffee table size: 1/2 to 2/3 the size of the sofa, within 4 inches of the sofa seat height
End table size: No taller than the height of the arm of the chair it’s beside, no lower than the seat, and no deeper than the seat’s depth.
Sofa table size: Half the length to almost the full length of the sofa and the same height or a few inches shorter. Allow a few inches of space on each end so that the corners do not stick out.
Sofa and accent chairs should have seat heights that are within 4″ of each other.
Room-size area rug distance between area rug and wall: 12-24 inches
Leave at least two feet around it from the rug to the wall in a large room and at least one foot in a smaller room. This keeps it looking like an area rug and not like you almost had enough wall-to-wall carpet.
Area rug anchoring a seating area: make sure at least the front two legs of the furniture are sitting on it.
Choosing an area rug that is too small automatically makes a room look cheap for several reasons. The balance is wrong in relation to the furniture and room, it reads more like a cluttering accessory than a decorative base layer, and it downright looks like you couldn’t afford the larger rug. A budget friendly solution is to layer a less expensive larger rug under a smaller one to create the appropriate scale.
I’ll admit I’ve struggled with this since area rugs come in several standard sizes and can become expensive the larger and more custom you go. I once bought an area rug because it was a nice, quality rug at a good price, even though I knew it was a couple of feet too short. And guess what? I always hated it!
Distance between the dining table and wall or other furniture: 3 feet minimum
This space allows guests to walk comfortably around the table and also leaves room to open and use neighboring furniture such as sideboards and bar carts.
Space allowance for dining room chairs: 24 inches
To keep guests seated at the dining table comfortable, the space allowance for each seat should be at least 24 inches. This of course depends on how large the scale of your chair is. And I think this doesn’t apply for those special big happy gatherings where you want to squeeze as many as possible in around the table!
Size of area rug for dining table: 2-3 feet larger than table diameter
Make sure to leave at least two feet between the edge of the table and the edge of the rug. This prevents the chairs from getting caught up in the rug when they are pulled in.
Distance between the bed and bedside table: 3-6 inches
You want a little bit of space between the nightstand and the bed so that it won’t look too crowded, but easy access to everything while you are in bed like the clock and the lamp.
Distance around the bed: at least 24″
There needs to be at least two feet of space between the sides and end of the bed and any wall or surrounding furniture so that you have room to walk around the bed, make the bed, and for opening dresser drawers or closet doors.
Size of area rug under a bed: 12-18 inches between the edge of the bed and the edge of the rug
This size range is dependent on what size of bed it is going under. For twin and full-sized beds, it should extend out at least 12 inches. For a king or queen-sized bed, the rug should extend out at least 18 inches. Another option instead of a single area rug is to flank your bed with a pair of rugs. In this case they should cover 3/4 of the space from the edge of the nightstand to the end of the bed.
I hope you’ve found all of these “Must-Have Measurement” guidelines for the home helpful! Remember to pin these posts so you’ll have them whenever you need them. And I’ve made a handy cheat sheet of all four guides if you’d like to download it. It includes all of the basic numbers from each of the four posts. You can find it in the subscribers only library in the footer menu. If you aren’t a subscriber, enter your info below for the password:
Pin this for reference later:
In case you missed the other parts of my “Must-Have Measurements for the Home”, Part One was all about Lighting…where to hang it and what size to choose:
As always, I appreciate your visit, comments, and shares here! And don’t forget to subscribe for updates to keep in touch and to follow along with me on Pinterest, Instagram, and Facebook!!
Enjoyed the tutorial?

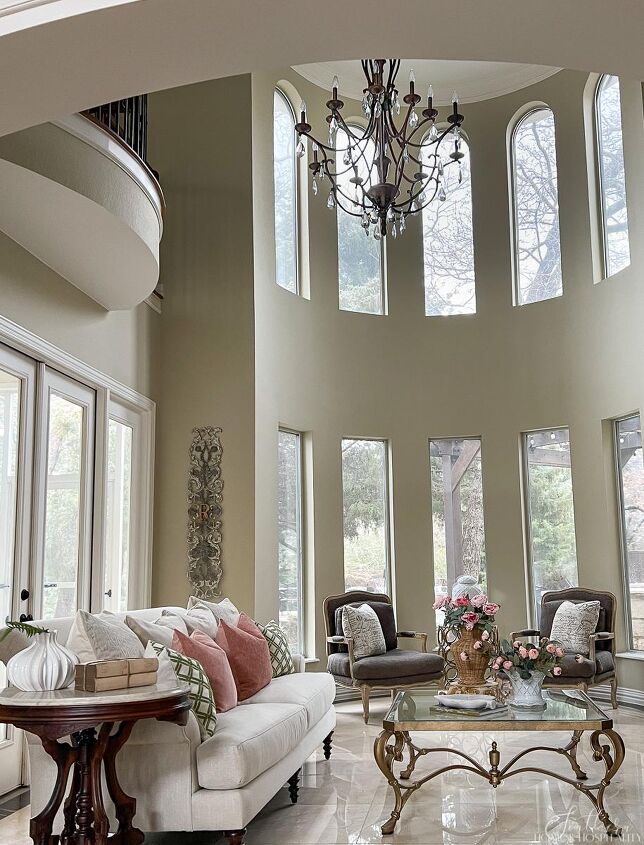













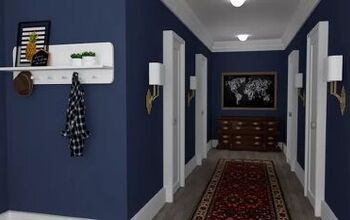
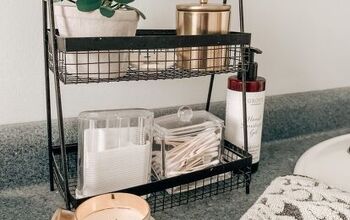

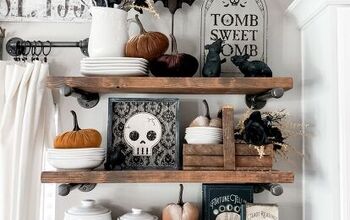

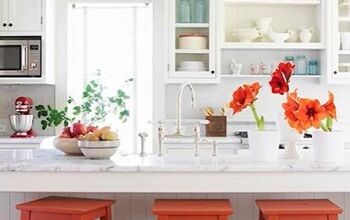

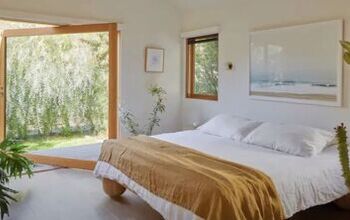
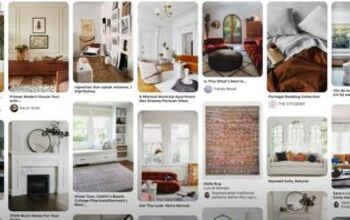
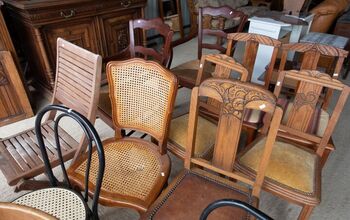


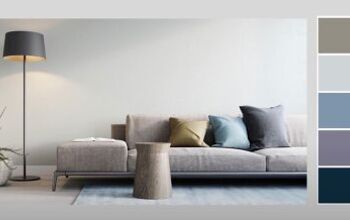
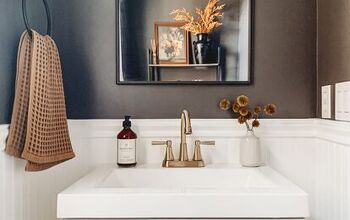

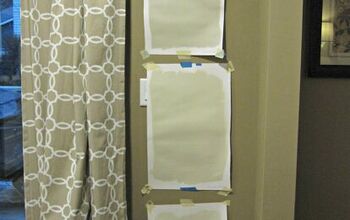
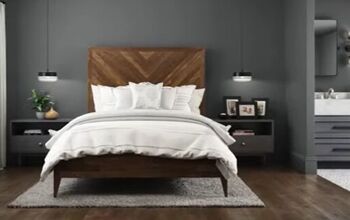
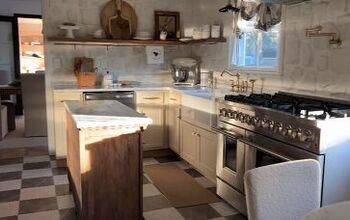
Comments
Join the conversation
Sigh. Long ago "in the before time " (quoting from HOUSE OF THE RED FISH by Graham Salisbury) when i lived with my spouse, pets, plants, and growing children space wasn't thought about. We just lived. Now my life is Teaching Middle School, arriving home to Senior Cat, a Calico, called of course: Cali, and Twin Kitten Gingers named Linus and Nigel. My space is full of photographs and memories... and too empty to worry about getting around. May you continue to enjoy your spac. It is, as they said, "the final frontier".
Thankful for common sense. Life is so much more than correct measurements between furniture pieces. But this information IS helpful for those who need it