Small Office Makeover on a Budget: Stylish & Functional

Are you looking for small office makeover ideas? We’re creating our office and we are trying to keep this home office makeover on a budget. Our goal is to try to create a beautiful space that’s also functional.
Design considerations
The home office we are redoing measures about 12 feet by 8 feet. It’s about the same size as our bedroom.
You can see this office space from our kitchen and living room so it has to look good. My husband and I share the space so we want to have a balance between the two of us. My husband uses the office more, though, so it’s okay if it leans a little more toward his preferences and his stuff because I want him to feel like the space feels like his own. I just want the result to be beautiful and reflective of our personalities.
How it started
My husband and I, plus our little kitty, recently relocated from South Korea. I’ve lived abroad for seven years. We are designing this entire apartment from scratch which is why we are on a budget.
Finding a desk
Looking for a desk was a challenge. Everything looked so similar to each other and they were all kind of boring. But we found one on Homary’s website which was so different and modern. I love the desk so much I am designing the entire room around the desk. We tried it out in various areas of the room.
Organizing for functionality
This room has been a disaster for months. So we decided to clean (which was minimal since we had been living there for such a short time), declutter (again, minimal), organize, and then design in that order.
Storage closet organization
We tried to put as much as possible behind the closed closet door. Let’s be honest, it doesn’t look like a Pinterest photo, and that’s okay.
Most of the time you’ll find that you already have bins and organizers that will work for the space, so you don’t need to waste time and resources buying new ones. This closet isn’t pretty but it works for exactly what we need it for and we know exactly where everything is in it.
DIY shelves
One of my rules for designing a small space is that you have to have functionality at the forefront of your design. It can’t just be an afterthought. It’s okay if your functional design isn’t really that functional but in a small space, every inch truly does count.
We have to be realistic in our approach to the office–we have a ton of books we have to get off the floor. We’re not going to color-organize the books like we did in our old apartment or anything trendy like that.
My husband wants to organize books by genre. So, it will take shelves and shelves are very expensive. We took an afternoon and sat in this empty space with all of his books and the desk to collaborate and plan the design.
We wrapped shelves around the walls for extra space, using one side for all of his books.
My husband would finally get the wall of books he’s always wanted and they are all contained to one wall. This plan would reduce the amount of visual clutter in the room and you wouldn’t see them from the kitchen or living room.
For a budget-friendly set of shelves, we bought the wood, brackets, and stain from Lowe’s and did it ourselves. We tried to stain it to match the desk but it wasn’t going to work that way. We went with the color that we created with the stain and it looks great.
Curtains
With the desk and shelves done, next up was adding curtains. The ceilings are 14 feet high and 12-foot curtains can be insanely expensive and difficult to find. It took a while but I finally found a curtain combination that works but it meant I had to make my curtains!
One reason is that I was quoted delivery in three months for window coverings and we did not want to wait that long. I ordered fabric samples from Fabric Guru and we liked the linen sample in the color Dolphin. I ordered 16 years of the fabric.
The fabric is nice and heavy and I didn’t even have to hem them. Nobody’s going to care! I layered in sheer white curtains for privacy and it all works beautifully.
8. Chairs
Jackson said he was uncomfortable in all of the pretty office chairs I had in our old office. I made sure this time he was comfortable but also not sitting in a super ugly chair. We got a black chair in the “as-is” section of IKEA. Though still a little ugly, it’s supportive and comfortable. I found a pretty dining room chair with character that’s comfortable for my use.
We spent $782 on designing this office!
We also incorporated so many things we love, such as our record collection and comic book collection plus items from Korea.
Small office makeover
Now that it’s done, I think this is my favorite room in the house! I hope you were inspired by this small home office makeover. I wanted it to look calm and pretty while concealing our marker boards.
Let me know in the comments if you’re going to do your small office makeover on a budget and what you have in mind!
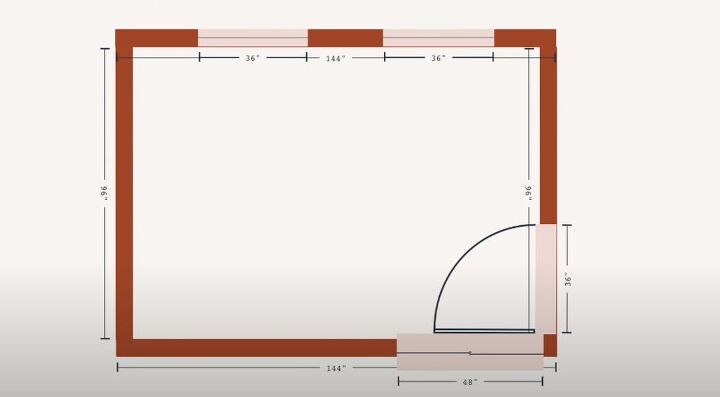


















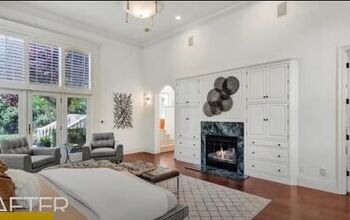
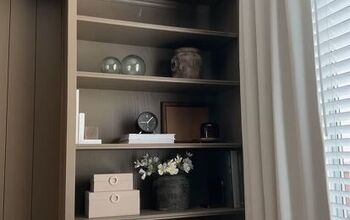


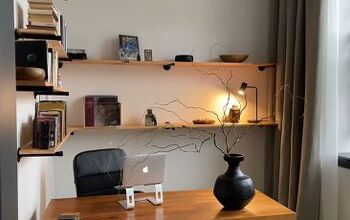


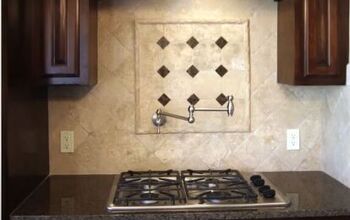
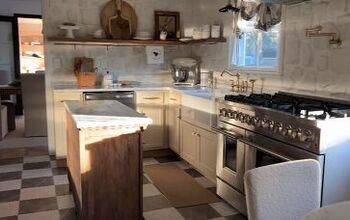
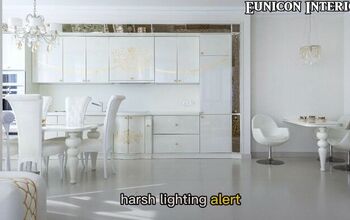
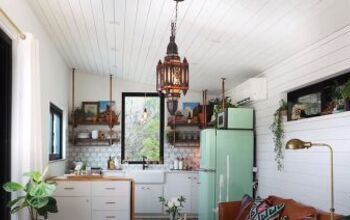
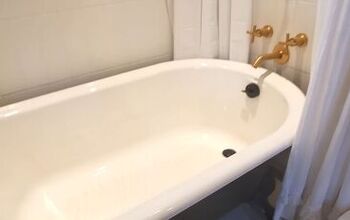
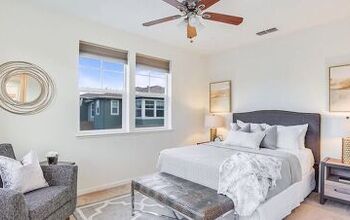


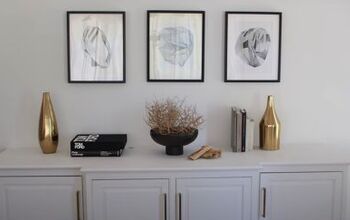
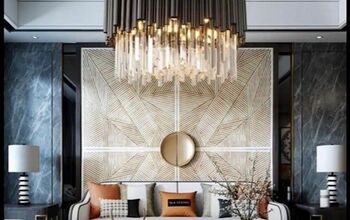
Comments
Join the conversation