How to Design an Attic Bedroom For a Teenage Girl

I'm going to use this blank attic space to show you what's possible when you use the five key areas and give them the kind of love and attention they deserve.
Although I know every room has potential, I know that rooms also can have pretty significant challenges. This is a new home for my client and although they picked the right home, let's just say this attic space is a little bit dicey.
In fact, my client told me they didn’t think they could do anything with this room, and I don't mind hearing that because I know when you use the system of the five key areas, you can maximize the potential of any room in your home.
Afro boho design challenge
My client fell in love with the Afro-boho design style of Viola Davis's home, so one of my challenges is to maintain the Afro-boho vibe but also make sure I keep in mind the personality of the teenager who's going to live in this room. One of the things I do to nail a design is interview the client so after I completed that and checked out her inspiration photos, I was ready to rock and roll.
5 key areas in design
Let’s unpack the 5 key areas that are crucially important in design:
1. Create zones
When you start with a good plan, you end up with a great space. I created four zones during this attic makeover: a sleeping zone, a lounge zone, a study zone, and a dressing zone.
The original layout did not make the best use of the space, which is why you want to create zones. Zones help you focus on functionality, flow, and fabulosity.
To create the lounge zone, I moved the dresser to the other side of the room, and I tucked a chaise Lounge into the corner. A chaise lounge is a terrific option if you are also working with a small space.
2. Paint
Paint is the quickest, fastest, cheapest way to completely transform a room. I did that in this
space by using two different paint colors, which helped me create contrast and movement in the room.
The original paint color in the room was builder grade and it was pretty drab, so I went with an extra white Sherwin-Williams paint. And believe it or not, even when selecting white paint, lots of people think that's pretty bold.
To really make the mock canopy pop, I used an accent color on the opposite side of the bed, Aqua-Sphere by Sherwin-Williams.
The extra white paint on the walls and the ceiling really freshened up the room while making it light and the perfect backdrop for our Afro boho decor.
3. Lighting
Before I got my hands on this room, the lighting in the space didn't make you feel good. The original ceiling fixture in this room made the room feel blah, so the lighting was a top priority for this particular client.
It needed to be a fan as well, so I sourced this gorgeous Afro boho style ceiling fan. It's also a remote control light.
Yes, I dramatically improved the overhead lighting, but I also paid special attention to task lighting and ambient lighting.
It's the ambient lighting that makes you get that good feeling when you're in your space, so don't overlook that. It's one of the best ways to maximize the potential in your space.
4. Floor covering
In this case, I had the chance to do something pretty cool, which was use the same rug
in two different locations, the lounge zone and the sleeping zone.
Adding area rugs to a long narrow room helps to ground each of the zones and give them their own identity.
5. Decor and art
Decor and art are the crown jewels in any space. Before, the room really lacked personality and character since decor and art were non-existent.
Here's a little bonus for you. Layering is a design technique you should use when you're designing your home decor and art.
With the paint, the floor treatment, the wall coverings, and the lighting, you are layering color, tone, intensity and repeated pattern, texture, and shapes. Have fun.
In this room, the ceiling and the mock canopy are the stars of the show.
Storage
At face value, this room had no potential for storage, but I had a fix for that. Once the floor plan was drastically improved, I had space to add much-needed storage. Since there's no room for a closet, I added this hanging clothing rack in matte black. For shoe storage, I added an enclosed shoe closet. Next to the clothing rack is her vanity and her clothes hamper. Pretty snazzy.
Design potential for any space
What are your top three takeaways? What did you learn that you know you can do to transform and maximize the potential of your home? Drop a comment below.




















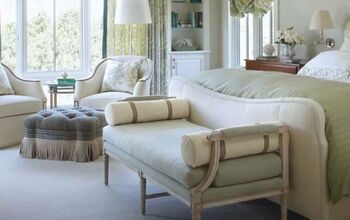
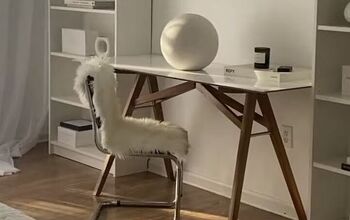



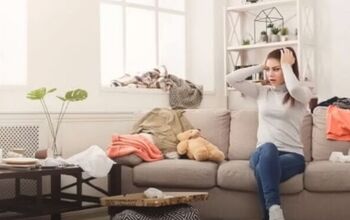


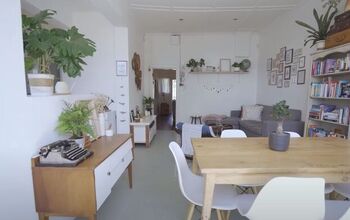

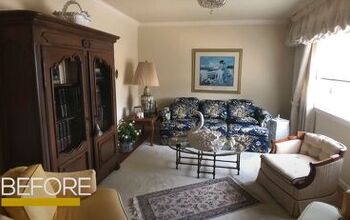

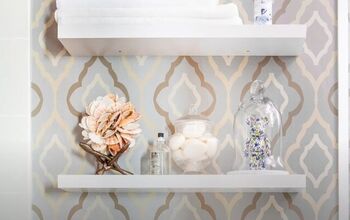
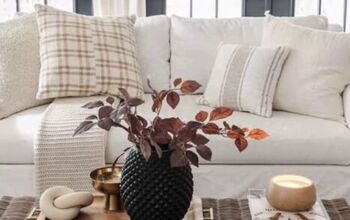
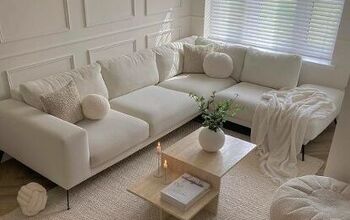
Comments
Join the conversation