Take a Tour of This Remodeled Home's Interior Design

One of the best parts of any house tour is the interior design. After all, remodeled home tours are a great way to find architectural features, furniture, and decor that ultimately inspire you to redecorate your own home in a fun, new style. Check out this Sandy, Utah home tour for interior design you won’t see anywhere else.
A lot has changed in this home, and I wanted to point out a couple of items that we really hit hard on. We no longer have a door here. This goes into an office space, and it originally had two entrances, which wasn't necessary, so we thought closing this off would be the perfect solution to making it feel more like an entryway.
We also wanted to give them some beautiful sconces so that it kind of added that extra element and provided some additional ambient lighting. It is going to be beautiful with the console table and the more abstract mirror that they have coming to complement those.
Also, our flooring is now the same throughout the home. We had several different flooring transitions before, like hexagon tile throughout the entryway.
We even got rid of the original '70s wooden baluster and replaced it with this custom black metal one. I wanted to kind of soften everything up, so that was the purpose of bringing in these arch balusters as you see here. Together, everything just feels a little bit softened.
There's a little hint of contrast with the carpet, wood, and black tones. It all merges beautifully together.
Another thing that has changed is that it feels like an open space that pulls you inward as you come in from the front door. There used to be about three feet of drywall framing each side of this entryway, so we've eliminated that, which has opened up the space and highlighted some awesome features that this home originally had.
We've relocated her bar area. It used to be centered on this wall and felt very ‘70s, so what we wanted to do was relocate it to a place that feels like this perfect little nook area that you can come to and not have to worry about your furniture placement or getting in the way of anything else. This is the perfect home for that.
We wanted it to feel cohesive with the kitchen because it's in that same general area, so we reused this amazing leathered quartzite countertop, which you'll see in the kitchen in a bit. Then, we brought in the wood stain element that is also in the kitchen and these beautiful brass gallery rails.
We wanted to hit it hard by making this space feel cohesive with everything else but have some more of those organic elements our client loves at the same time.
Heading over here, you can see the impact that removing these walls has made. It's so much lighter and airy, and you'll notice that the windows stayed the same. I didn't want to paint the wood trim or the wooden beam because I wanted to keep some of those natural pieces to ground the space but also give it some contrast.
Right over here is the new dining room, and I am so happy with how this came together.
Originally, we had the window seat with grid lines on the window, so we eliminated that to let in more light.
We also reused the dining room table that was there, and the previous window seat sat pretty low, so we were able to give that some height. Now it's at the perfect measurement for the dining room table that we wanted to reuse. We've added millwork detail at the bottom of the bench and even centered the lights.
In the original dining room layout, the light fixture was not centered with the window whatsoever.
I wanted to keep a light, organic, fresh, and clean feeling in here, so we did some simple artwork on the walls and brought in a pop of color in the little nook area where the window seat is.
Just over here is the kitchen. It went through one of the biggest transformations. In the kitchen area previously, the island was much smaller and it was rotated in direction.
We also eliminated some of the soffits so that we could take the cabinets from the floor to the ceiling.
A couple of other things that I want to mention are the materials that we chose. This is the same countertop that you see in the bar area.
It's a leather quartzite, and it has all of this texture that you can actually feel. It also gives it a little bit more of a matte finish, which I love.
We really changed up the whole footprint of the kitchen while we were at it, moving the dishwasher and refrigerator placement.
We also replaced the previous sink and added a front apron exposed porcelain sink, which is so stunning. It no longer has a divider in it, and it makes an impact on the overall space, especially paired up against the darker cabinet color and the darker countertops.
Another big change that this kitchen went through is that we eliminated the microwave as well as the stove and oven that was right below it, elevating it with a custom hood and a beautiful gas cooktop range.
We were even able to give this kitchen some extra storage space and beautiful double ovens.
House tour interior design
I love working with clients in a collaboration-type form while not being held back by any restrictions. Having that mutual respect between your designer and yourself as the client is super important because it really helps transform your space from something that you wouldn't have even thought of into something magical.
Let me know what you enjoyed about this house tour interior design by adding a comment down below.
























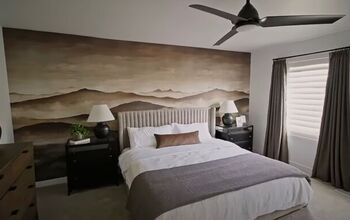



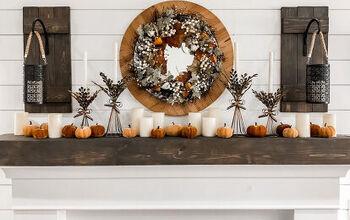
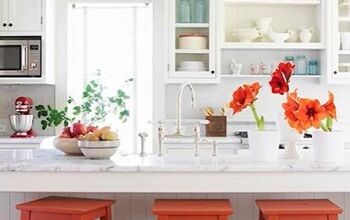

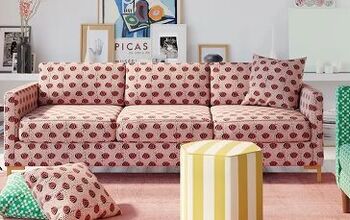



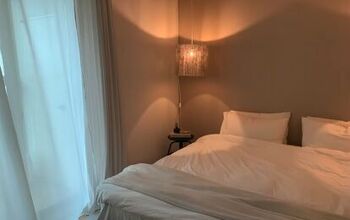

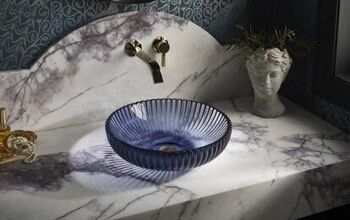

Comments
Join the conversation