10 Things You Need to Know About Dressing a Wall

I’m going to walk you through step-by-step how I create and dress my paneled walls using trimwork. We will discuss baseboards, wall trim, and crown molding. All these elements factor into getting a beautiful end result for paneled walls. Let's get started.
How to dress a wall
1. What is a paneled wall?
Paneling is the art of putting wood on your walls in different forms. Historically, paneling was done in all wood as a way to insulate walls as well as add a decorative element. It’s evolved over the years. Paneling now bridges the design between traditional to modern to eclectic–it all depends on how you treat the paneling.
2. Selecting baseboard
Starting from the bottom, we have a baseboard. Most ceilings are about 8 feet tall. In newly constructed homes, you may get 9- or even 10-foot high ceilings. Custom homes can go up to 12-foot high ceilings or more. So, how do you know how to select the right size baseboard?
The baseboard is the beginning process of dressing your walls.
Most builders will only give a 3-inch or a 5-inch tall baseboard. So, in a room with an 8-foot high ceiling, a 5-inch baseboard could work. You need to be anywhere between 7% of your ceiling height up to 10-13 percent is best. For example, my home’s ceiling height is 11 feet. My baseboards throughout the house are about 12 inches high.
In many homes, in order to save costs, we see that ceiling heights are 9 feet on the main floor, perhaps, and then switch to 8 feet on the upper levels. So typically what I do when I’m designing that house from the ground up, I’d recommend a 7½-inch baseboard on the main floor and switch to a 5-inch on the upper level.
3. How to add baseboard height
What happens if the builder has given you a 2- to 3-inch tall baseboard? You can buy a higher baseboard that has a cut-out to accommodate your existing baseboard and you can be retrofitted right on top of the baseboard that’s already there.
Our home's fix
In my house, rather than have a 12-inch baseboard custom made for us–because typically you’re only going to find up to a 9½-inch baseboard in stock at retail–we installed a piece of MDF of about 3 inches high first, then we sat a 9½-inch baseboard on top of that to create the height at a lower price.
4. What is shoe molding?
We decided to take a window trim of 3 inches high as our shoe mold. Typically, a shoe mold goes on top of your baseboard. Many builders apply it as a quarter-round, which is the most economical way of doing a shoe mold. Your baseboard is generally done before your flooring goes in.
Shoe mold is put on after your flooring goes in and on top of the flooring (carpet or hard flooring) to hide all the cut edges. Shoe molding also adds a decorative quality to the baseboard.
5. Choosing a baseboard style
You are going to choose a baseboard based on the style of your home. For a more contemporary home, you will choose a piece of flat stock or beveled edge. For a more traditional or transitional home, you would choose a top with a bit more design. Your choice of baseboard will dictate the other choices that you make. For example, you will likely choose your door and trim style to match your baseboard.
6. Selecting paneling trim
If you are coming into a home that already has the baseboards and doors established, you will want to select a trim profile for your panels that complements what is existing.
Beveled edge
As an example, if you have a beveled edge, you do not want to choose Tudor-style paneling. That’s a big mistake. You need to create a flow of trim that complements the existing architecture.
7. Door trim
Your door trim should be 40-50% of the size of the baseboard that you’ve selected. Budget permitting, I like to add a backbend to the door trim that is about 3-3½ inches. The reason we add the backbend is to accommodate the depth of our baseboard and shoe mold.
For example, if your baseboard is about an inch deep plus another ¾-inch shoe mold, you want to make sure they are butting into your door trim. Your door trim is not generally that thick, so by adding a back bend, you have a nice flow of shoe mold, baseboard, and door trim rather than having the bottom molding jutting out from the door trim.
8. Window trim methods
Picture frame method
A picture frame trim is where you simply take the trim all around all sides of the window with mitered edges. I prefer this method because it looks better with paneled walls.
Skirt method
Then there’s what’s called a skirt, which goes across the bottom of the windows, and then you trim the other three sides of your windows.
Trio of windows
When you have a trio of windows creating a picture window, instead of trimming those windows individually, I like to create one big window with trim around the three and then fill in the centers between the windows with a panel.
This creates a beautiful, clean backdrop for the windows and takes away the busy look of having trim around all three windows.
9. Trim vs. archways around doors
How do you know when you should trim a door or do an archway?
You can create an archway with the same trim used on doors or you can leave your archways without trim and just plain drywall. I like to create a beautiful focal point in my archways by taking my trim all around and up to the ceiling.
This now brings us to crown molding where I get these beautiful cuts at the crown molding that adds depth and dimension.
10. Selecting crown molding
When you are picking the size for your crown molding, they should for the most part be smaller than the height of your baseboard.
I will sometimes go larger, for example in a powder room, where we’ve got, let’s say, a 4x6 room with a high ceiling, I’ll create a 14- or 15-inch crown molding which adds depth to the molding but also visually raises the ceiling height so it’s more in scale with the size of the powder room.
How to dress a wall
I hope my methods of choosing the size and style of wall, window, and door trim were helpful. It is the details in the trim that make up these beautiful walls. Using the right trim to dress your walls gives your home an elegant, finished, and proportional look.
Let me know in the comments if you have any special trim treatments you like to use in your home.
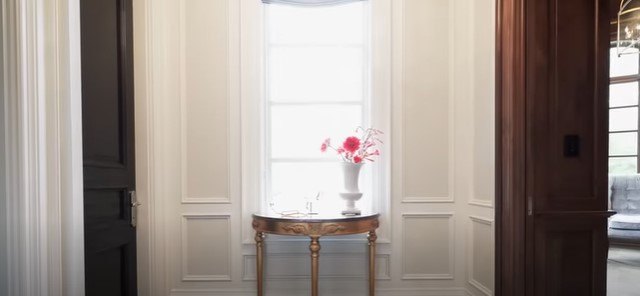






















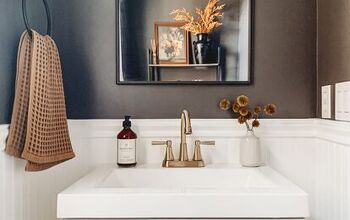
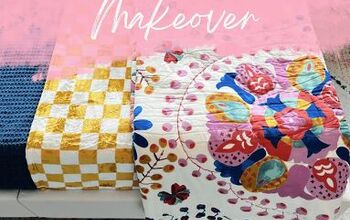
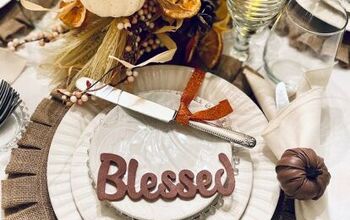
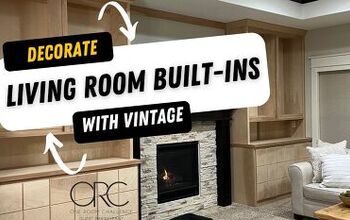
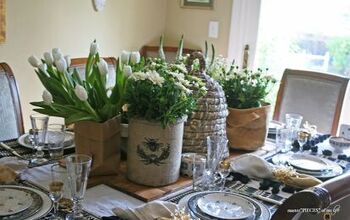
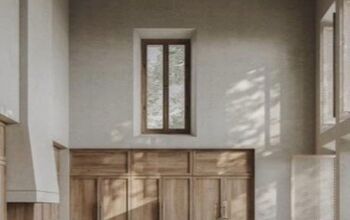

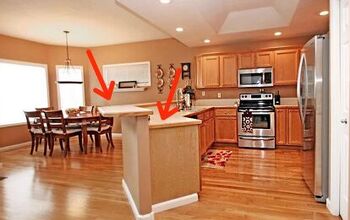
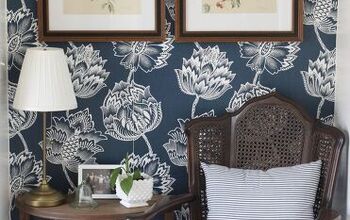

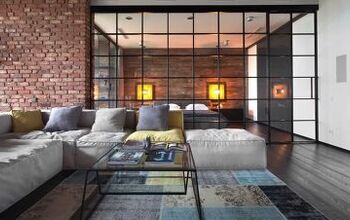

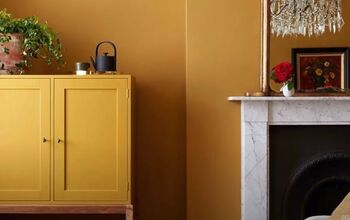

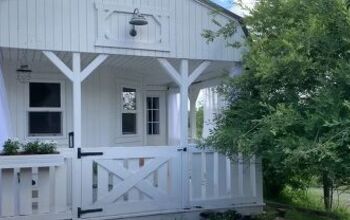
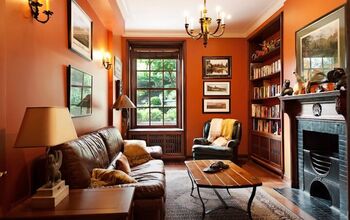
Comments
Join the conversation