5 Tiny Bedroom Ideas: Layouts, Furniture Choices & More

These tiny bedroom ideas are for those beloved rooms, our bedrooms. Bedrooms are wonderful spaces. They are where you surrender to sleep, drifting off to a dream world where rules don't apply and worries disappear. They're the cozy oasis where you retreat for a nap when the weariness of the day takes its toll and leaves you feeling a little grumpy.
They're where you go for the most private moments of your day, whether you're sad, happy, alone, or with another. Within these four walls, you carefully curate your most cherished possessions. The clothes that reflect your identity to the world and the trinkets that hold secret meanings serve as gentle reminders of your authentic self.
Let's be honest: not everyone has a huge bedroom, and that's perfectly fine because even in compact spaces, we can all still achieve the perfect layout that suits a very unique lifestyle.
Let me show you five bedroom layout examples that demonstrate this very idea. The idea is that the size of the room doesn't matter; it's all about how you arrange the furniture and the type of products you put in.
Tiny bedroom ideas
1. Bedroom layout for a couple
For our first bedroom layout, we'll take inspiration from a room that's 10 by 10 feet, featuring a door on one side and windows on the other. It's a very typical room setup. The bed takes center stage as it's the room's largest and most important element.
We'll position the bed with the head away from the entrance in the middle of the room, allowing lots of space on both sides for two people to comfortably access.
Placing the head of the bed next to the doorway can create a sense of discomfort and unease, so we want to avoid that if possible. Putting the bed underneath a window is also very uncomfortable because it feels like someone outside might be watching you.
Placing the bed on the other wall is also not good because it causes an obstruction as you open the door.
Since a couple will likely have a lot of belongings, let's use the entire wall for storage.
To maintain a good distance between the wardrobe and the bed, we can use shallower wardrobes with reduced depth, such as this PAX range from Ikea, which measures 17½ inches instead of the standard 24 inches depth. You can also use sliding doors to minimize the amount of floor space needed.
For the couple's convenience, bedside tables are a must on both sides of the bed.
You can use normal bedside tables or a wooden chair to assume the role of a secondary bedside table or a place to hang your garments.
Lastly, let's add shelves on this wall to showcase an array of items such as your makeup, photographs, books, and jewelry.
2. Guest bedroom layout
Now consider this arrangement for a guest bedroom.
We'll craft a grand custom headboard spanning the entire width of the wall, dangle pendant lights above the built-in bedside tables, and opt for open storage, which makes the room seem a little bit larger and still gives your guests the option to hang up the little belongings they did bring.
We'll incorporate a writing desk with a chair here so people can work if they like to.
We can place a television opposite the bed as a source of casual entertainment.
Now, in this carefully curated arrangement, whoever stays in this room will find themselves enveloped in comfort and hospitality.
3. Office bedroom combo
This layout caters to those who find themselves working from the intimate quarters of their bedroom.
A double bed is gently nudged closer to the window so natural light dapples across the sheets.
We have small shelves on either side, a place to charge your phone or house a beloved book. A small wardrobe with a depth of 17½ inches offers generous space while maintaining a compact footprint.
An elegant curved open shelf is here to store your favorite books and whatever else you may need readily accessible as you navigate your day through your bedroom.
4. Single occupant bedroom
Let's explore a bedroom layout tailored for a single occupant. We'll position the single bed snugly in the corner. I know I previously cautioned against placing the head of the bed next to the door, but there are always exceptions, and this is one such exception.
To alleviate any uneasiness about having your bed so close to the entrance, we can put a bedside table in between to offer a sense of protection.
A standing wardrobe is placed here, along with a chest of drawers and a door on the corner with an inviting armchair and floor light.
A desk for contemplation with a view out of the window is added with a fluffy round rug underneath your feet.
5. Bedroom for two children
Sometimes, a room must accommodate the needs of two individuals who prefer their own sleeping spaces, such as two kids sharing one room.
In this case, bunk beds can be placed in one corner.
To cater to the storage requirements of two, consider doubling the wardrobe capacity.
Include two desks with accompanying chairs, allowing each child to have their dedicated space for studying, writing, or drawing.
One can take a step further and rotate both desks so they face each other if they want to.
Tiny bedroom ideas
As demonstrated by these tiny bedroom ideas, there are numerous ways to furnish small bedrooms that align perfectly with one's needs and lifestyle. Do you have a tiny bedroom? Share your layout ideas in the comments below.
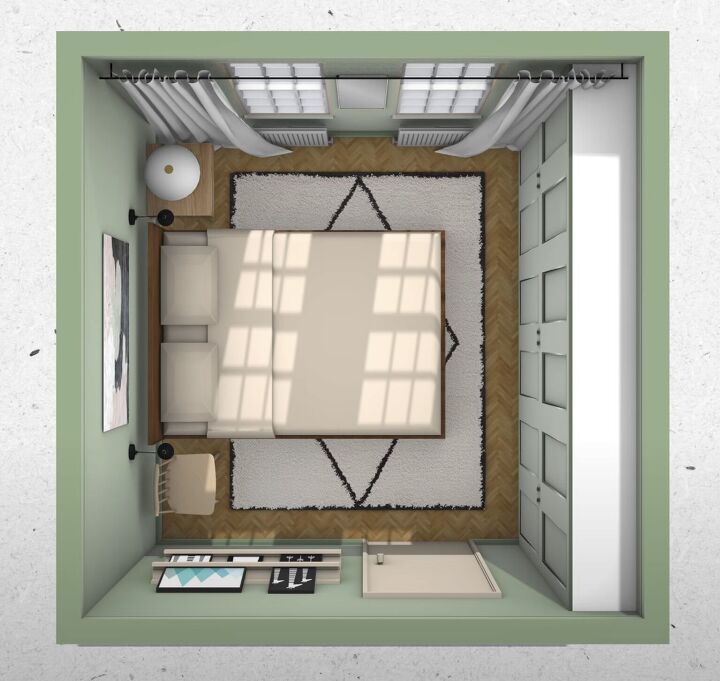



















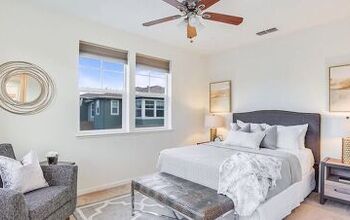
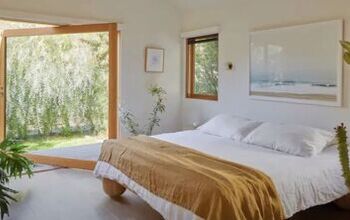
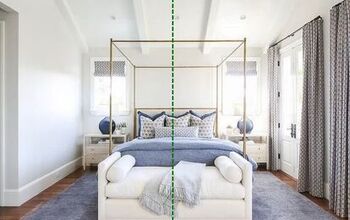
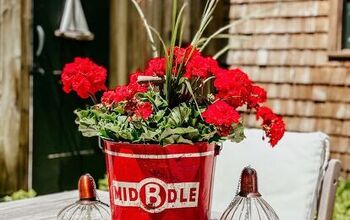
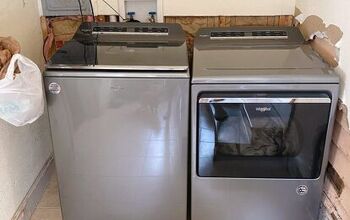
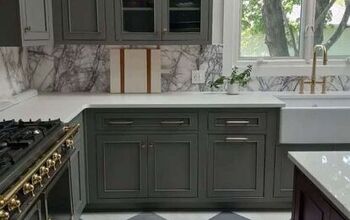
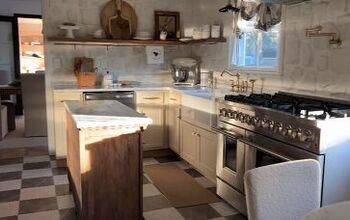

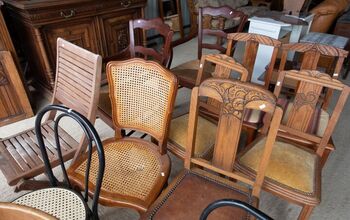

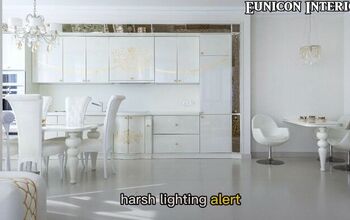

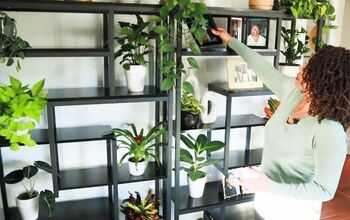
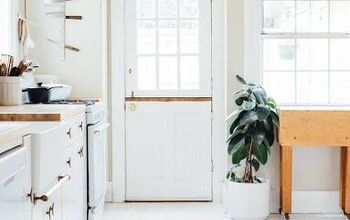
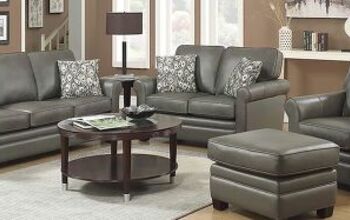
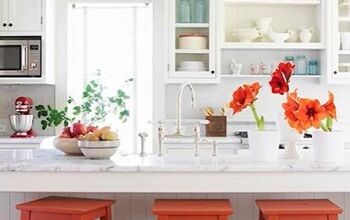
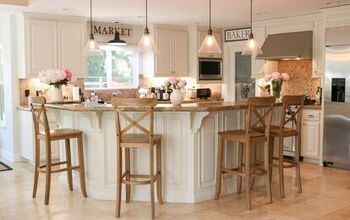
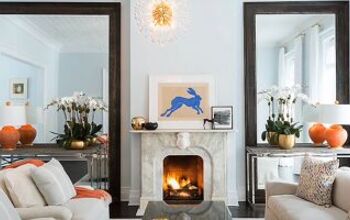
Comments
Join the conversation