How to Panel a Wall: Measurements, Proportions & More

Learning how to panel a wall like a pro is easier than you may think. With some visual inspiration and a wall paneling calculator to guide you, anyone can create decorative wall panels in their home for a fraction of the price a carpenter would charge you.
Need some wall paneling ideas to get started? No problem! Today I am exploring the topic of wood paneling for walls in detail. Let’s get started.
Table of contents
Wainscoting
Wainscoting is the lower portion of the walls done in a wood panel trim.
In the old style, it would have been done in brown wood, but to modernize it, a lot of people are now doing it in a painted finish.
The way to create it is these days it's done with an MDF. So you are adding a top rail and styles, and then you are adding a chair rail above that.
Typically, your inset panel would be a thinner MDF, and then a panel trim would go on top of the MDF and that thinner piece of MDF to create a panel trim detail.
Full paneling
That being said, wainscoting is more of a dated look, so we rarely do wainscoting alone. You can see behind me that I have a lower panel with a chair rail. The difference here is that I've also created an MDF panel detail on the upper portion, giving me a full-paneled look.
Now, here in my stair hall, the reason that I've done it here is that it's a large space.
This stairway spans three floors. It starts from the basement and works its way up. And it is a high-traffic area.
So I've done this whole thing in this MDF paneling and painted it in a semi-gloss finish so that it gives durability as well as decor to the walls.
The inset portion is painted in my wall color. This softens the look of full MDF paneling.
Now, if we take a look at the hallways that bridge off of my center stair hall, I've changed up the way I've paneled and treated those walls. I've eliminated the chair rail portion.
So I've taken the same MDF treatment, but I've done full panels for a little bit more of a contemporary look rather than the traditionalness of the stair hall.
How to panel a wall
1. Decide on MDF or applied molding
How will you decide whether to do an MDF paneling versus an applied molding? Keep in mind that MDF can only be done if you're starting from scratch. In other words, your baseboard, door trim, and crown molding have to sit on top of the MDF.
If you're coming into a home that exists and these things are already done, you're going to want to either take everything off or you're going to want to do an applied trim application.
2. Determine chair rail height
People often believe that the chair rail should be set at 36 inches, regardless of their ceiling height.
Others think that the taller the ceiling, the higher the chair rail should go. I believe in the absolute opposite, regardless of my ceiling height.
My chair rail height is always 30-32 inches above the finished floor, regardless of my baseboard height.
By giving those upper panels a larger portion of the wall, it tricks the eye into thinking that the ceiling height is higher than it actually is.
3. Position electrical outlets
The other thing you need to ask yourself is where your electrical outlets currently are.
You don't want to have to cut into them regardless if you're doing MDF or applied molding.
If you're starting from scratch, I recommend taking the height of your baseboard and the height of your styles, and then taking that number and elevating the height of your electrical outlet so that they end up in the middle of the panel.
Or, if you've got a high enough baseboard, lower your electrical outlets so that they are in the baseboard.
4. Select the size and style
Now, how do you select the size and style?
Look at the existing baseboards and trim to pick your style of profile.
As for the size of that trim, I usually like to keep it closer to 1 inch wide. The heavier the trim, the heavier the look is going to be.
5. Choose the paint color
Ideally, when doing a panel trim, you're going to be painting out the panel trim detail in the same color as the wall.
6. Pick the size of the boxes
Once we've decided on the panel trim size, what size do we make the boxes themselves and how do we make that decision?
I like to balance the size of my boxes with the size of the room. If we have a wall that's 12 feet wide, I would most likely do 3 boxes of 4 feet or 4 boxes of 3 feet.
Now, here's my formula. You're going to take your baseboard, crown molding, and trim and stay 4 inches away from any of those architectural features. If you're doing a box where you have an upper and lower, you're going to stay 4 inches apart from trim to trim.
This gives you continuity around the boxes and in between so that the eye is not drawn to a bigger gap between any of the spaces.
7. Opt for lower and upper panel or full panel
Now, how do I decide whether to do a lower and upper panel versus a full panel? It depends on the feeling in the room.
8. Consider paneling the ceiling
Do not forget our fifth wall, the ceiling.
Decorative wall panels
By now, you should know the fundamentals of how to panel a wall on your own. Let the wood paneling ideas I’ve shared with you today be a guide to elevating your spaces from builder-grade to a more custom look.
Share your favorite decorative wood panel styles with me in the comments down below.
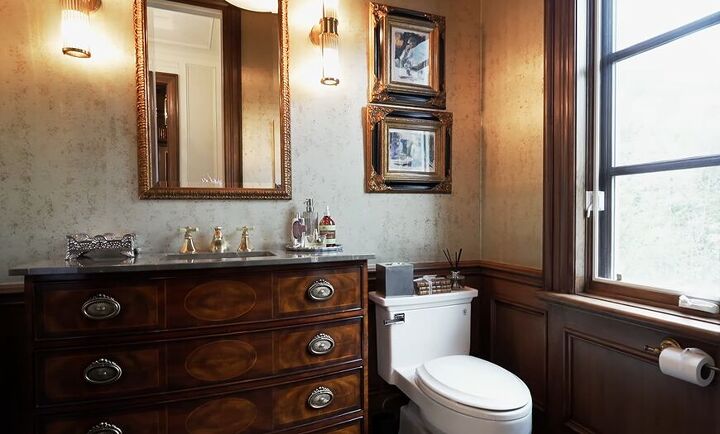
































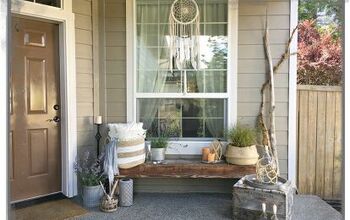

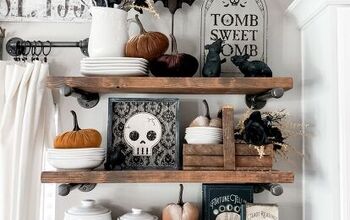
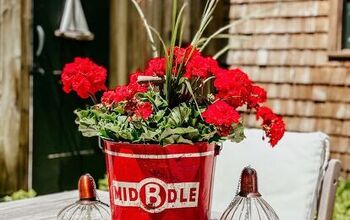
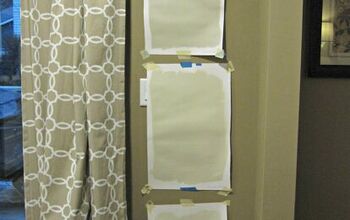



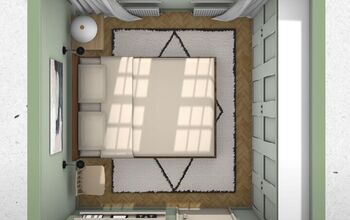
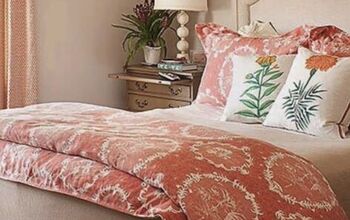


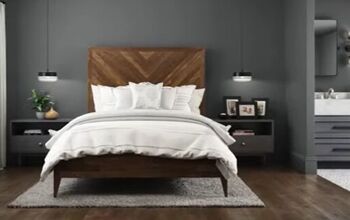
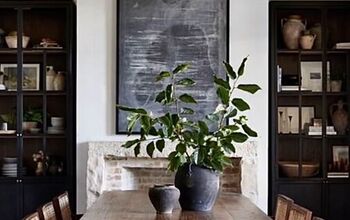
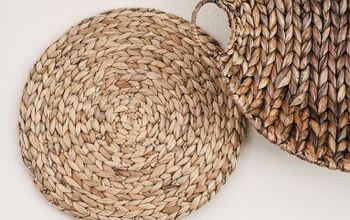
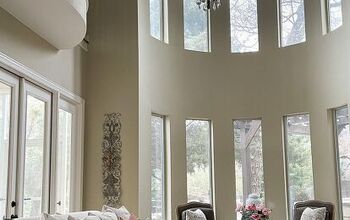
Comments
Join the conversation